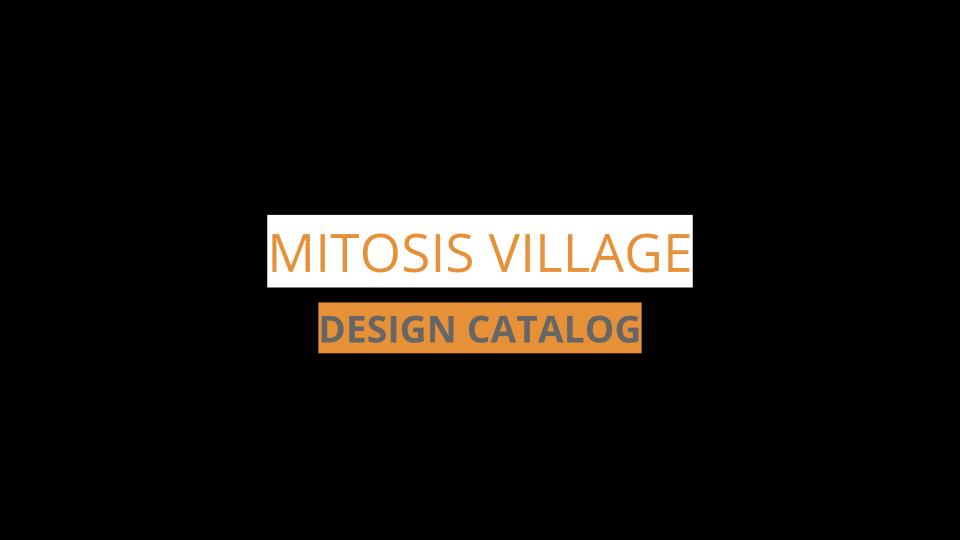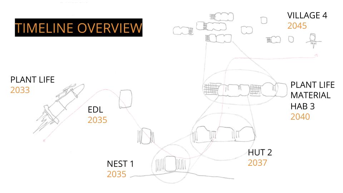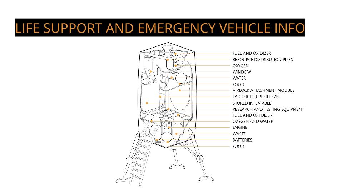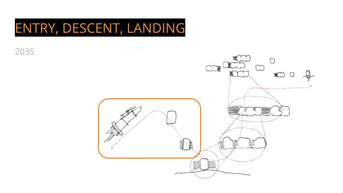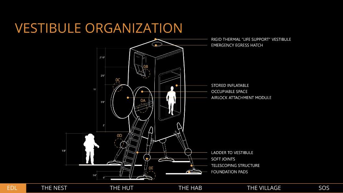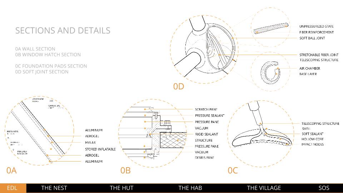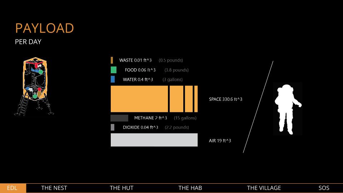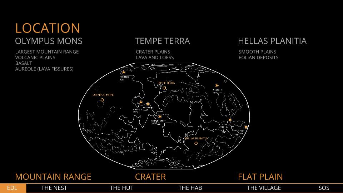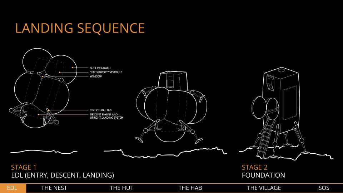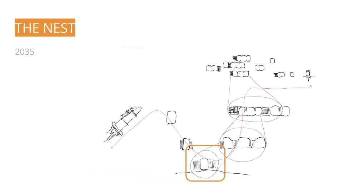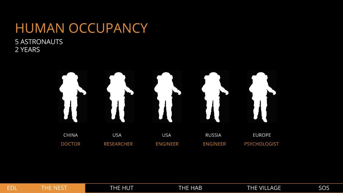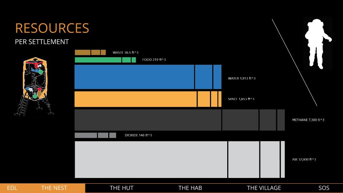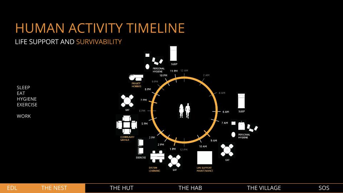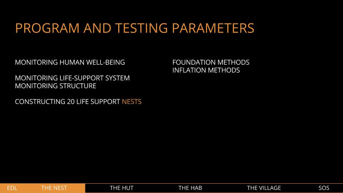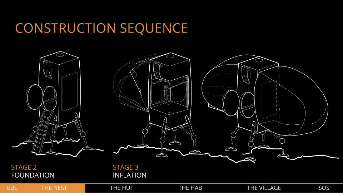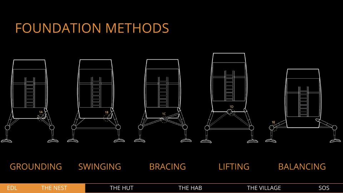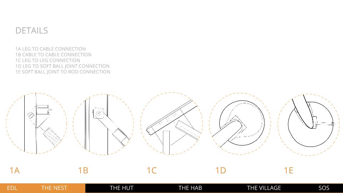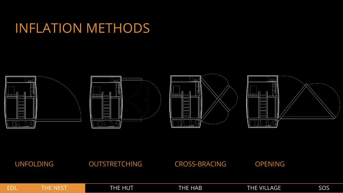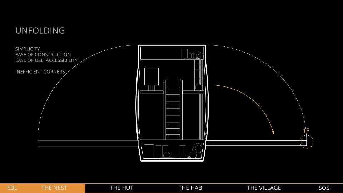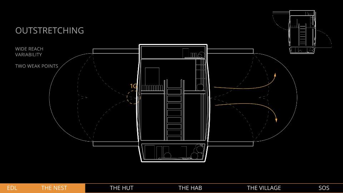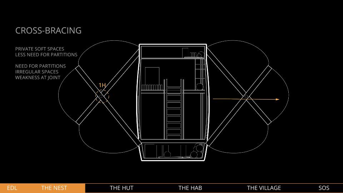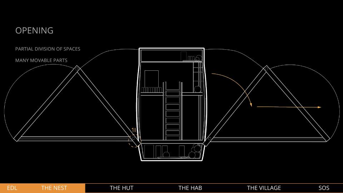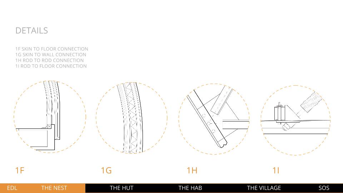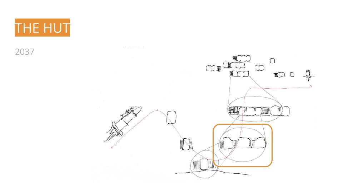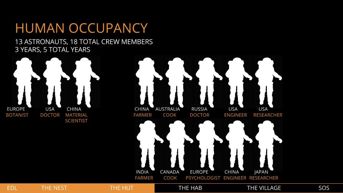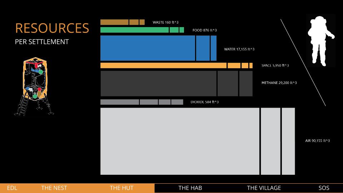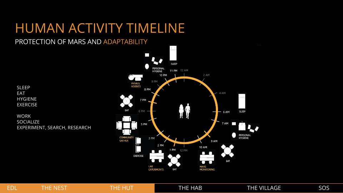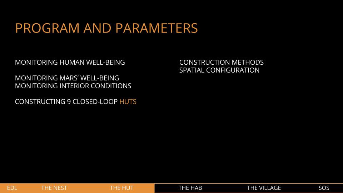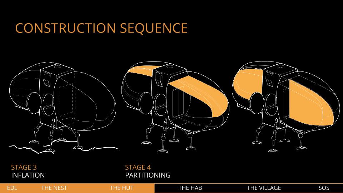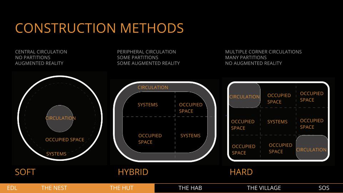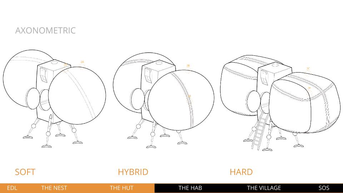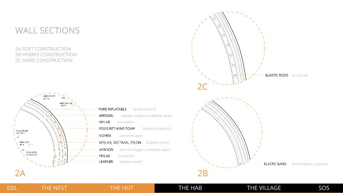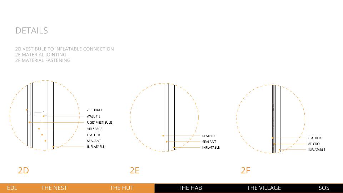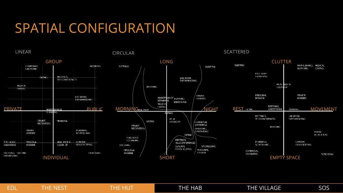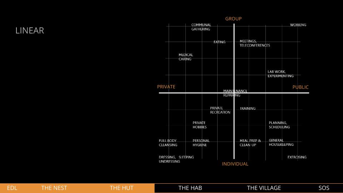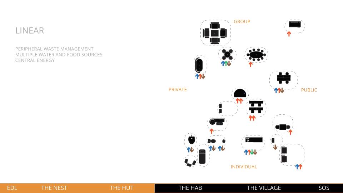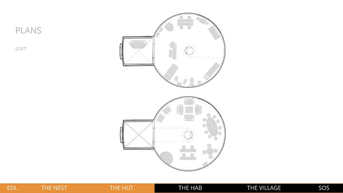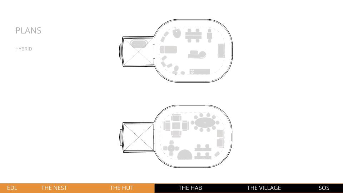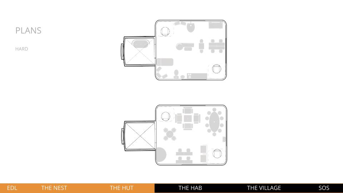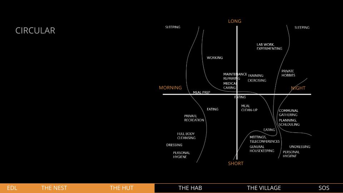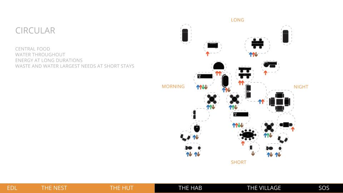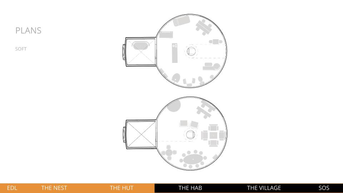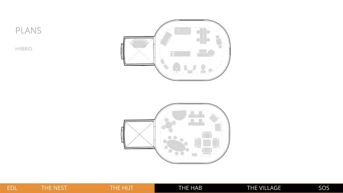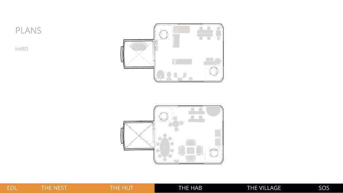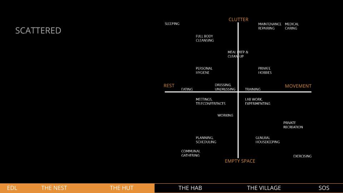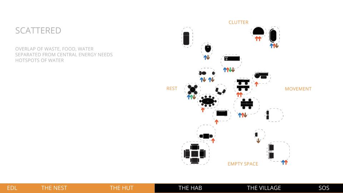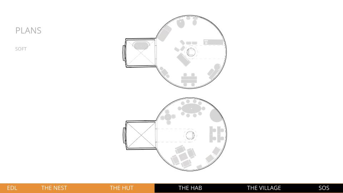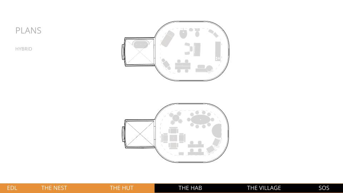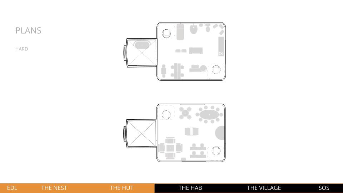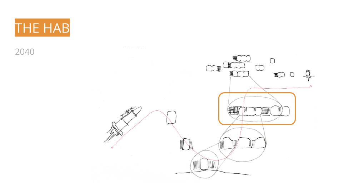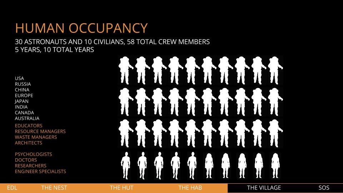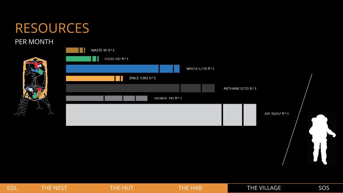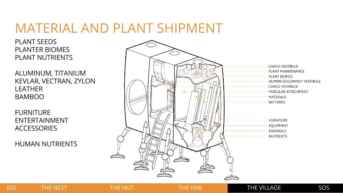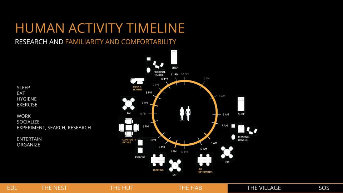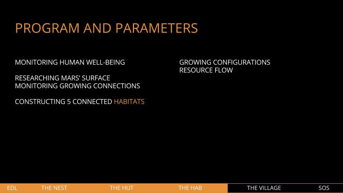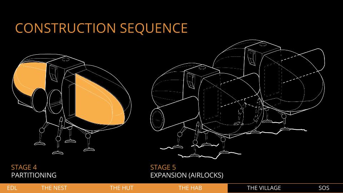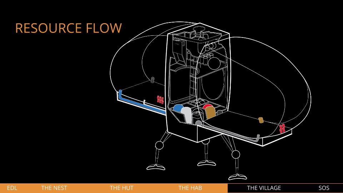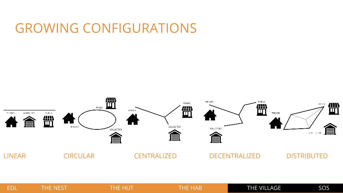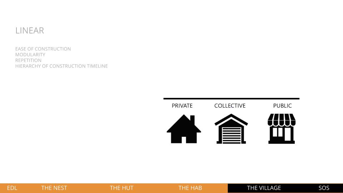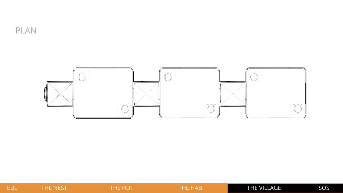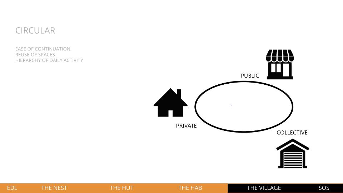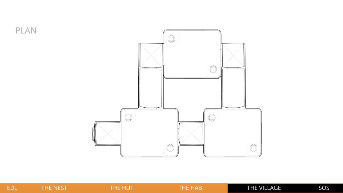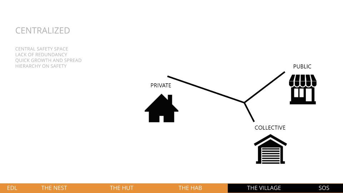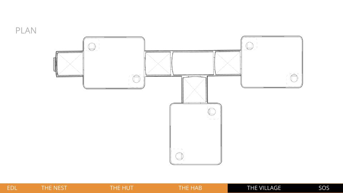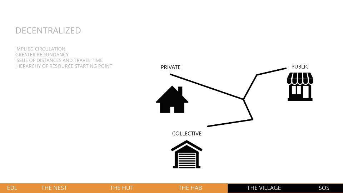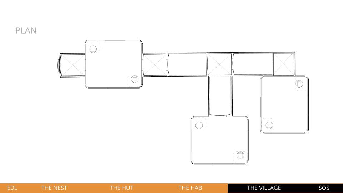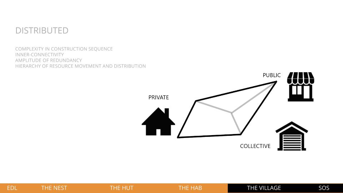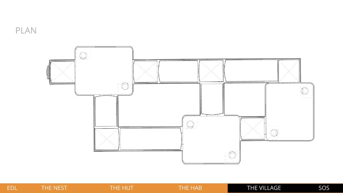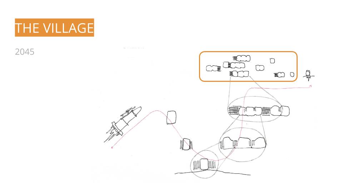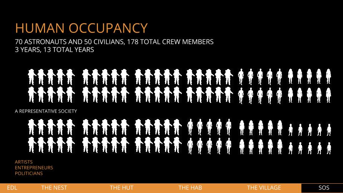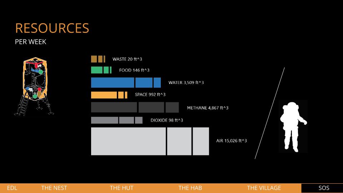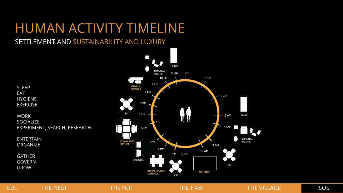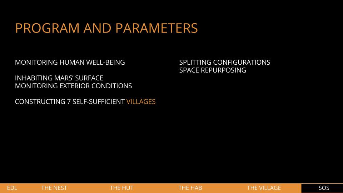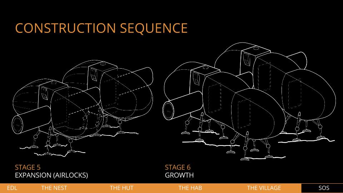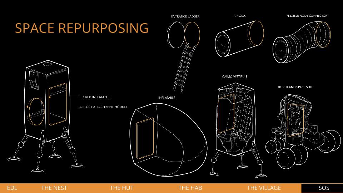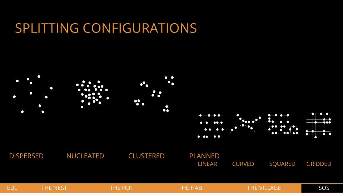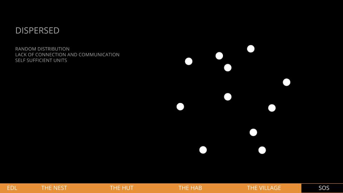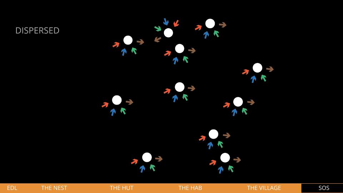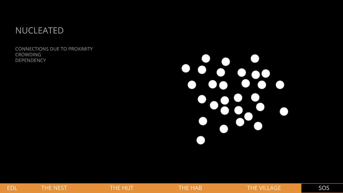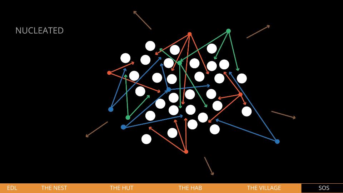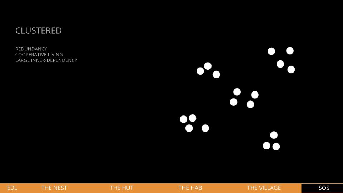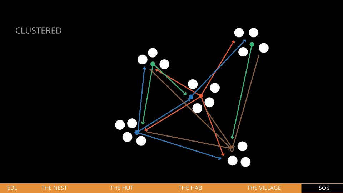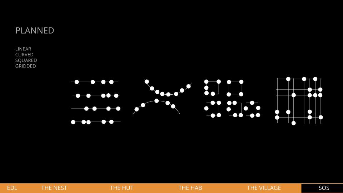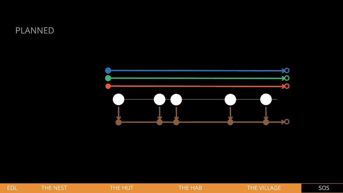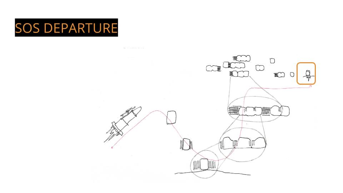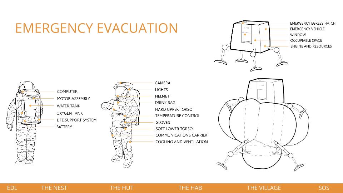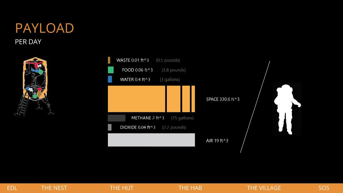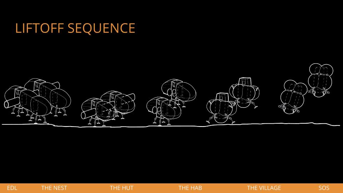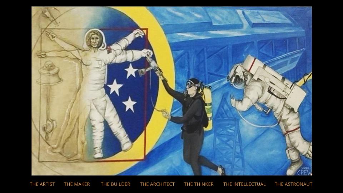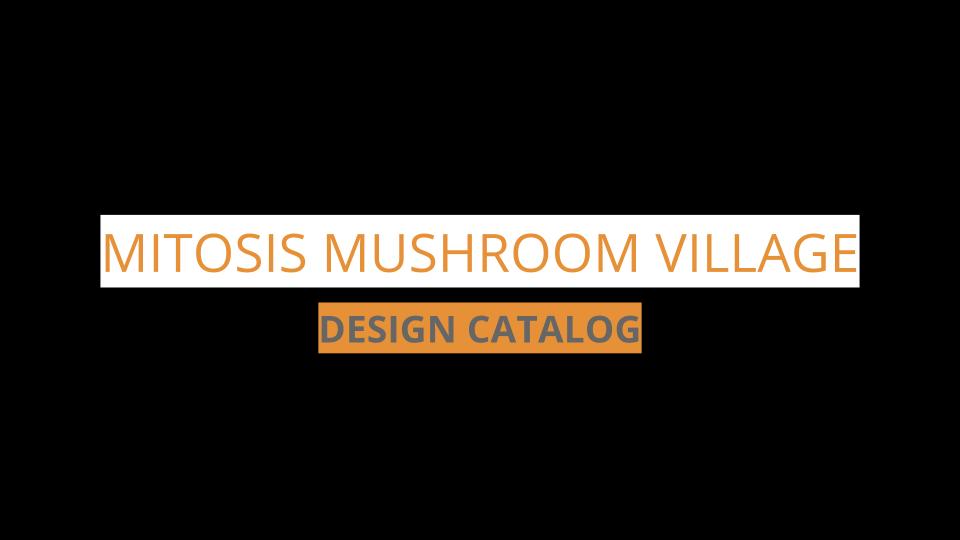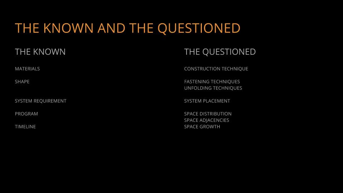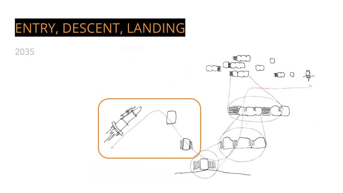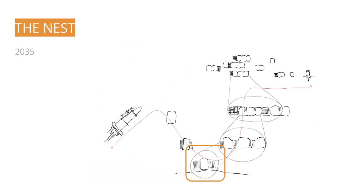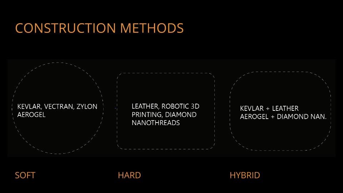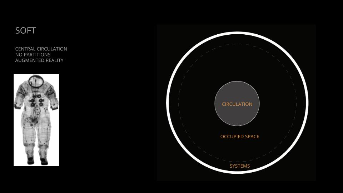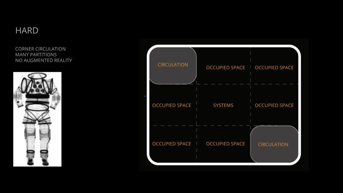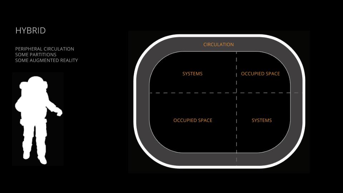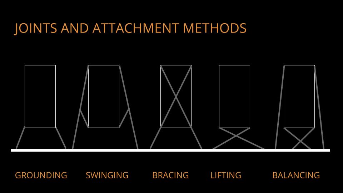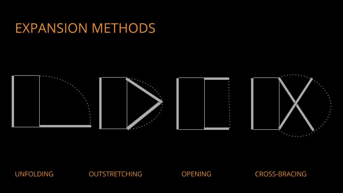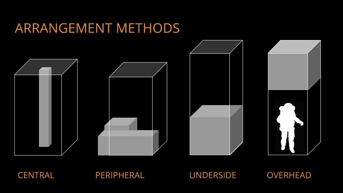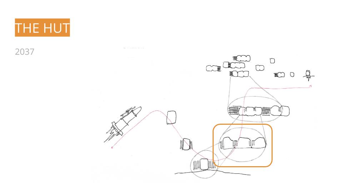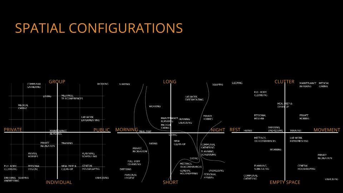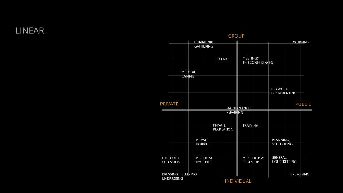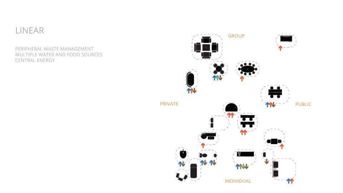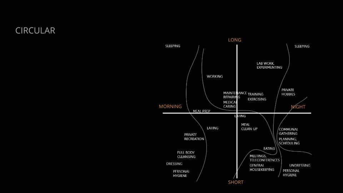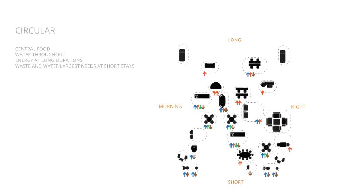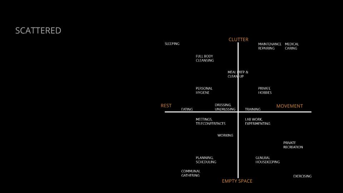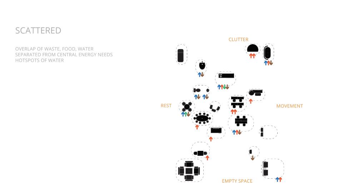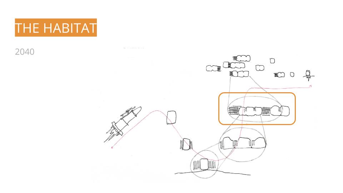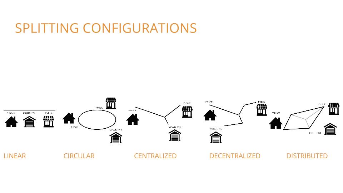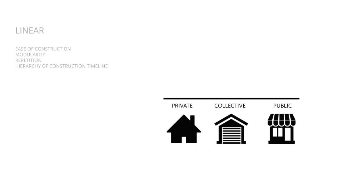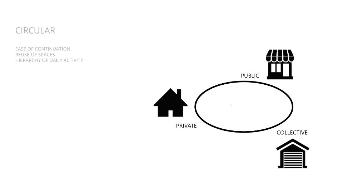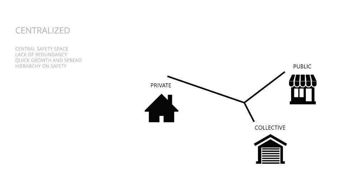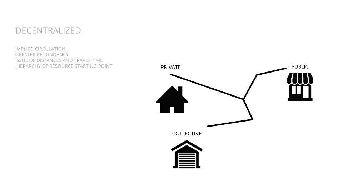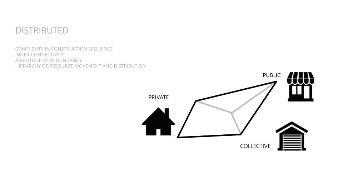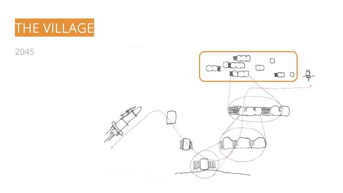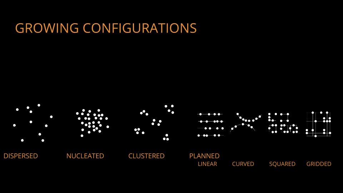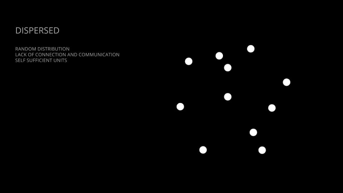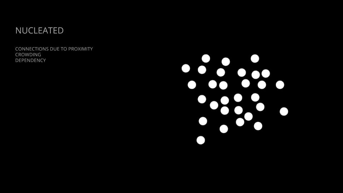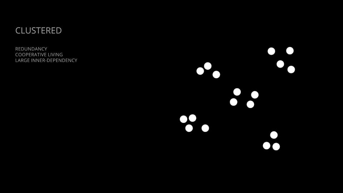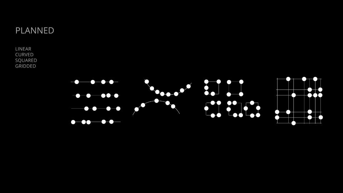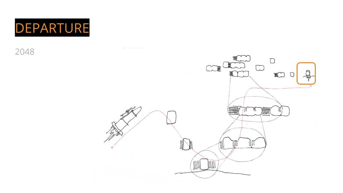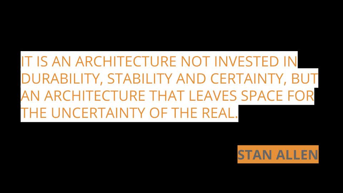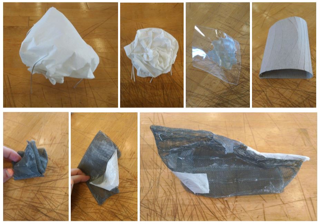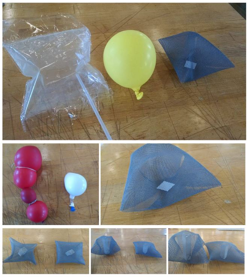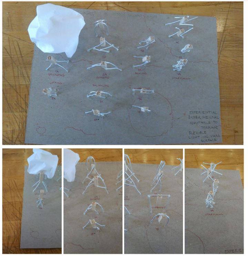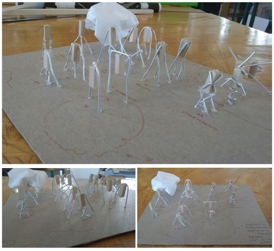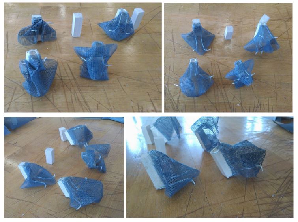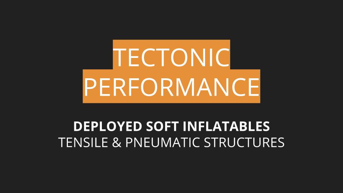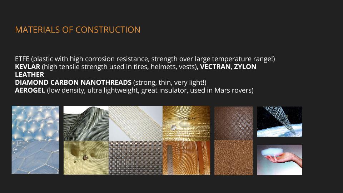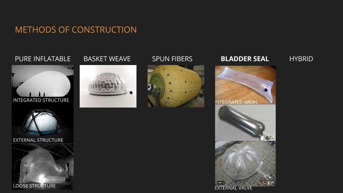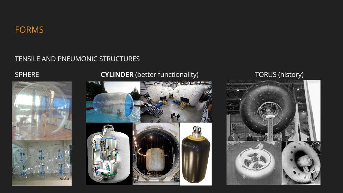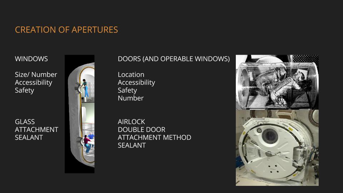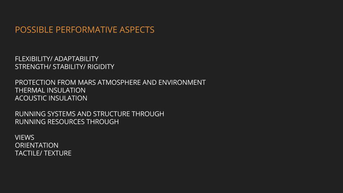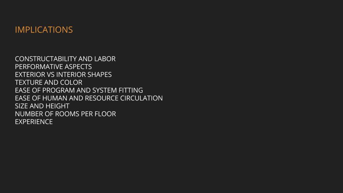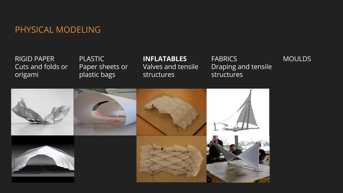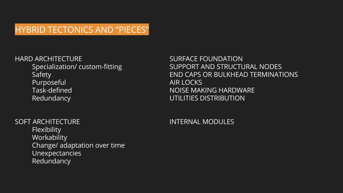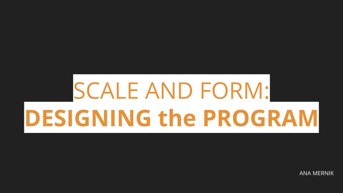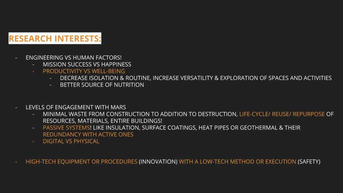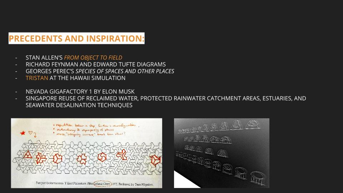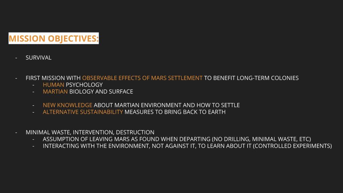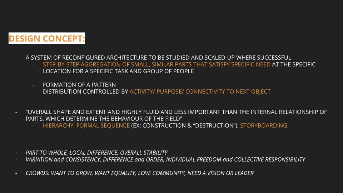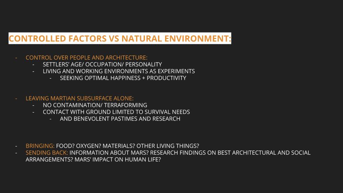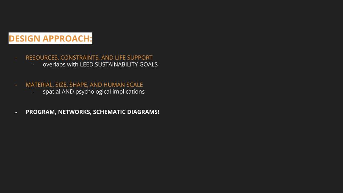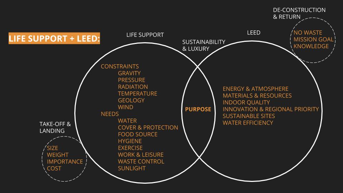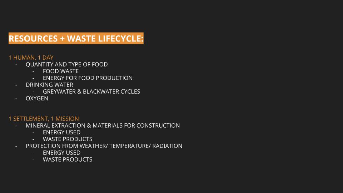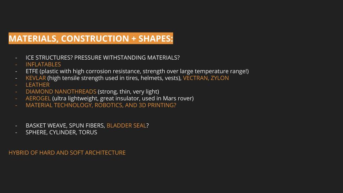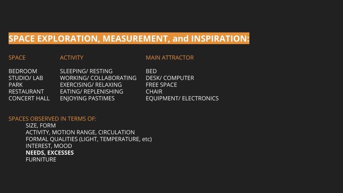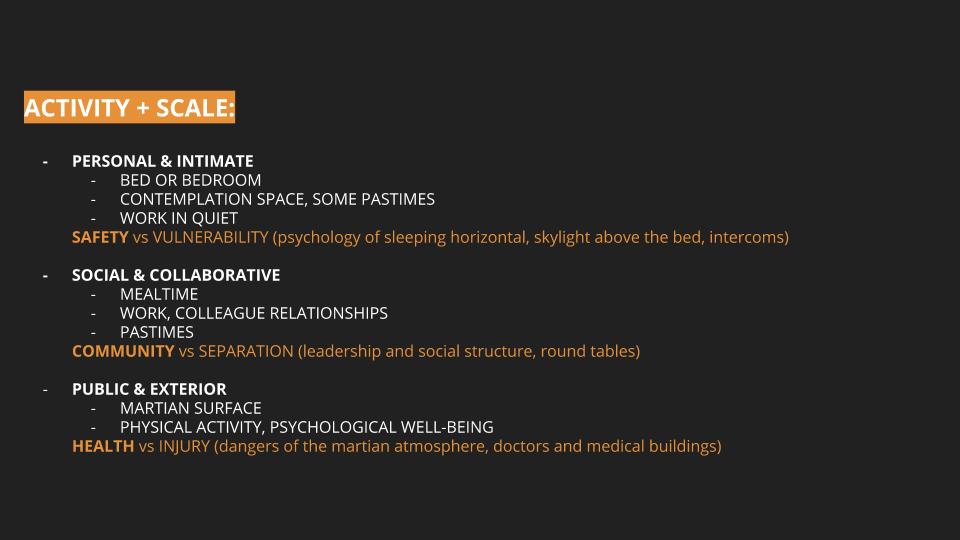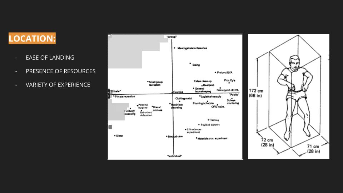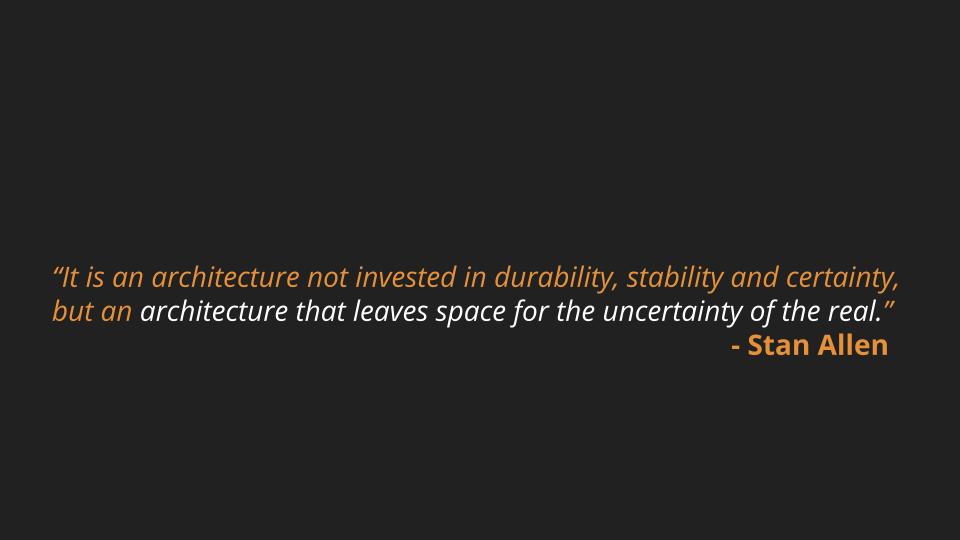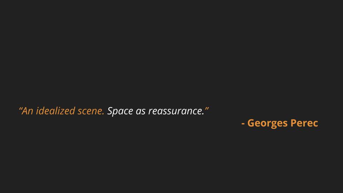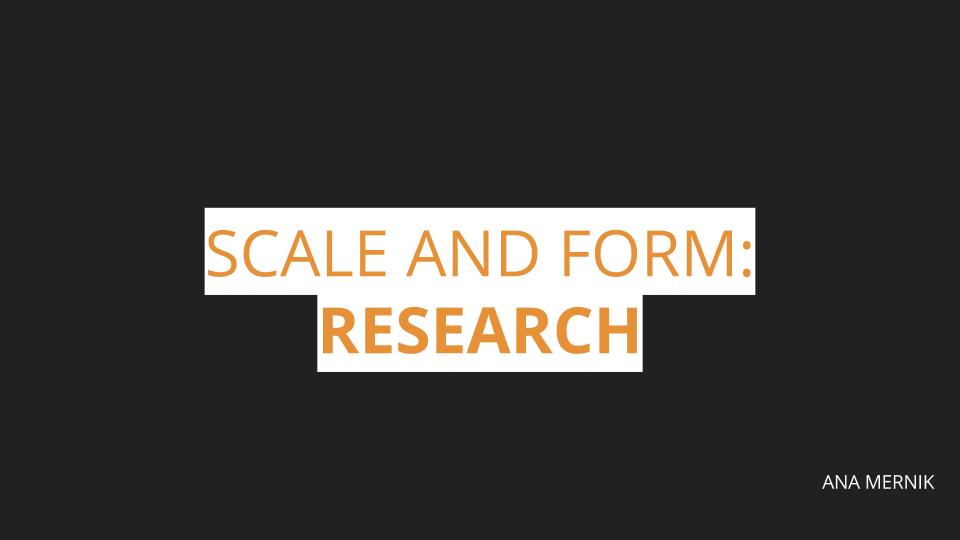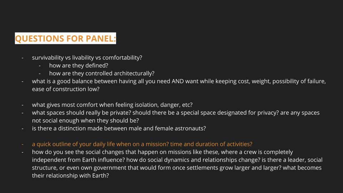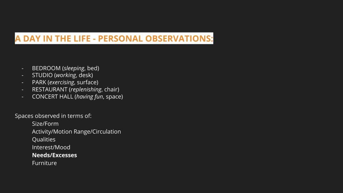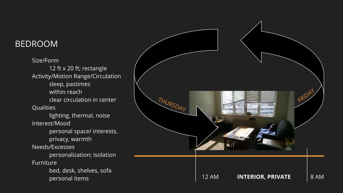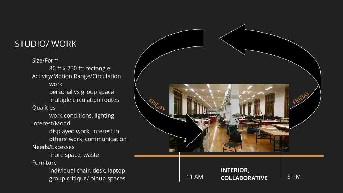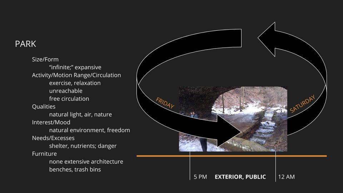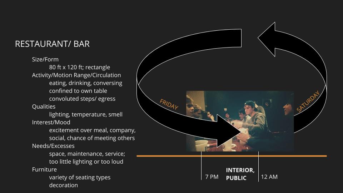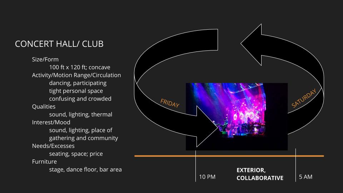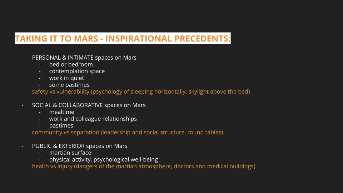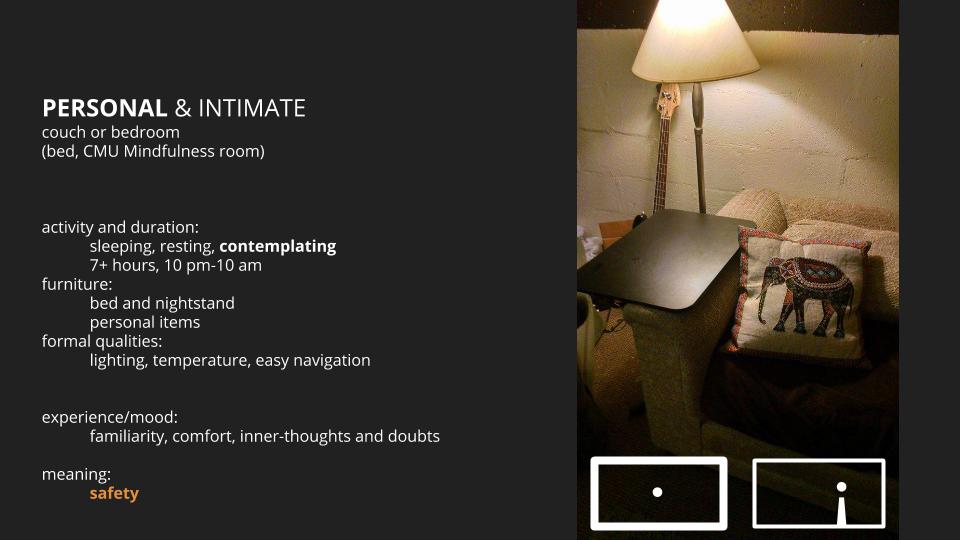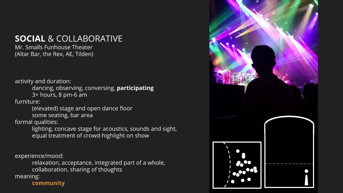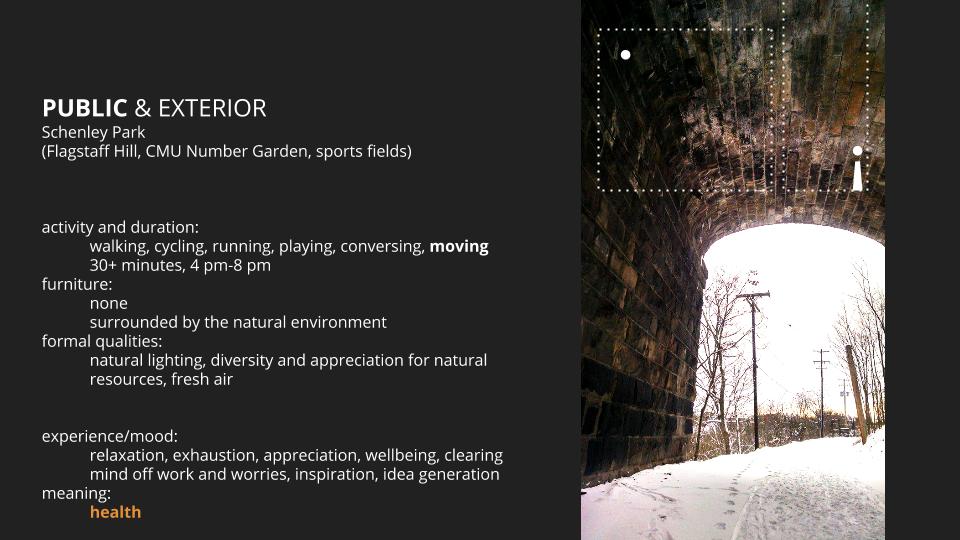The final presentation, consisting of two plots describing my interests/inspiration/precedents, the design concept, general mission timelines and resource networks, as well as a focus on modular construction and matrices of experimented variables. Alongside the plots, the most important piece of document is the digital and physical copy of the Design Catalog.
amernik Final Storyboarding PLAN
A look into what we want our final project to be about, and a plan of getting there.
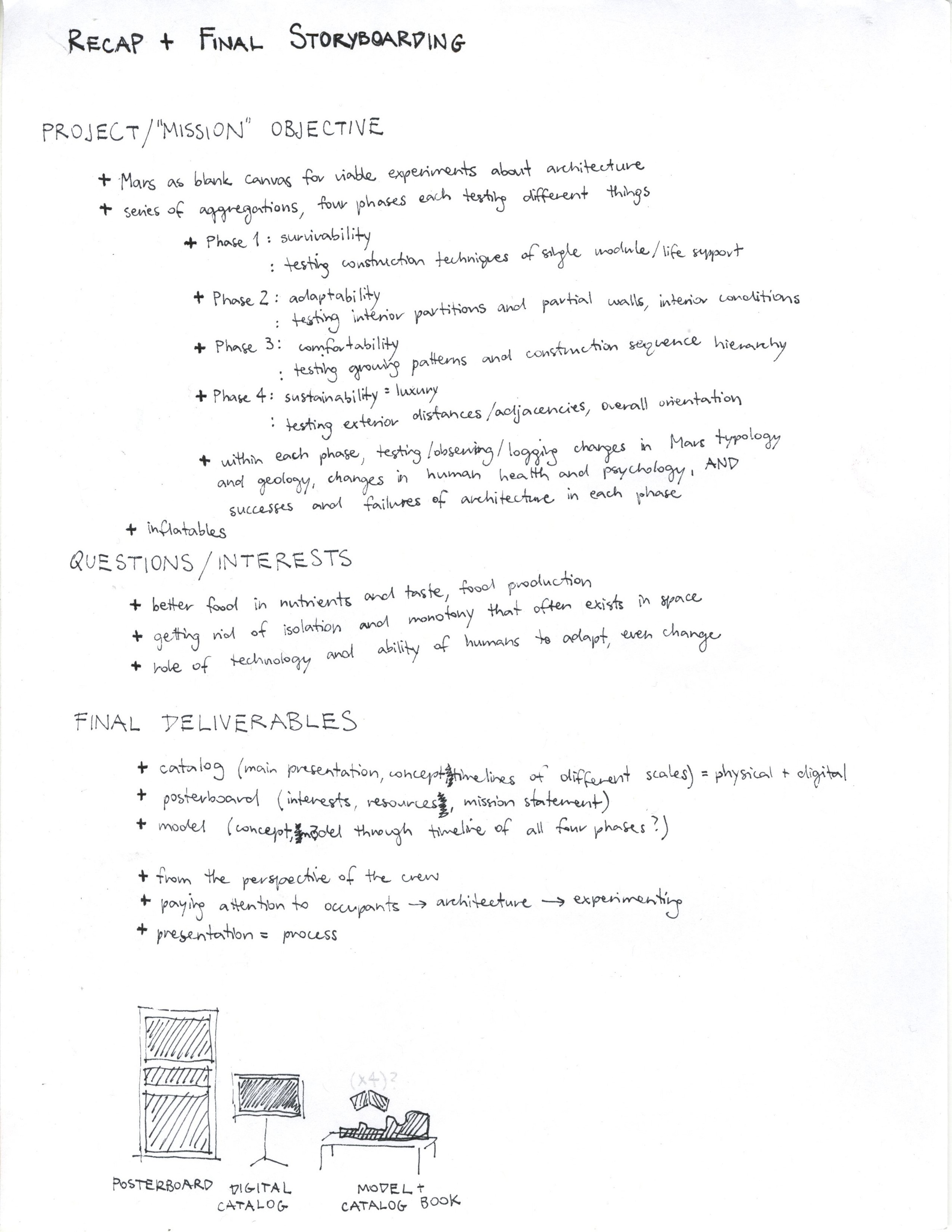
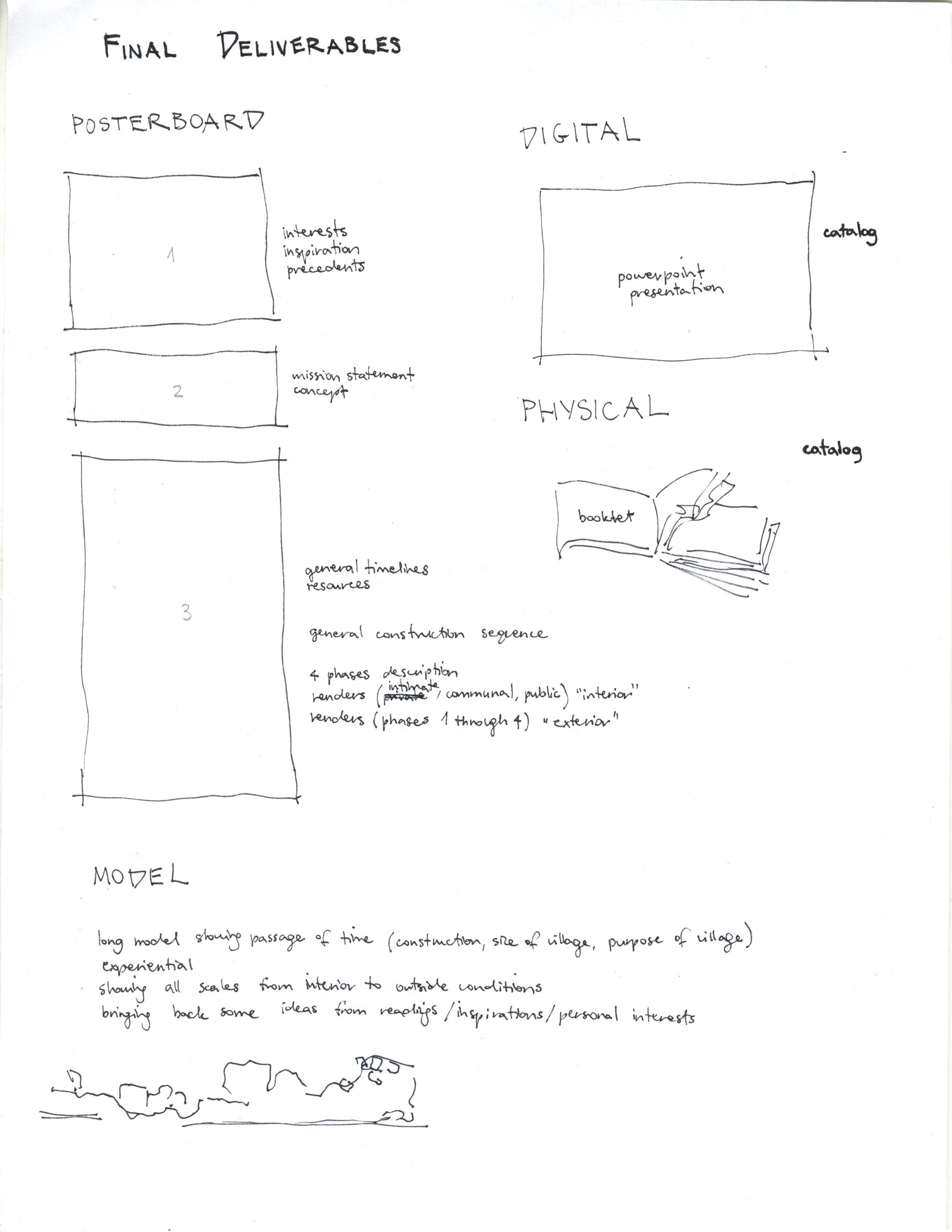
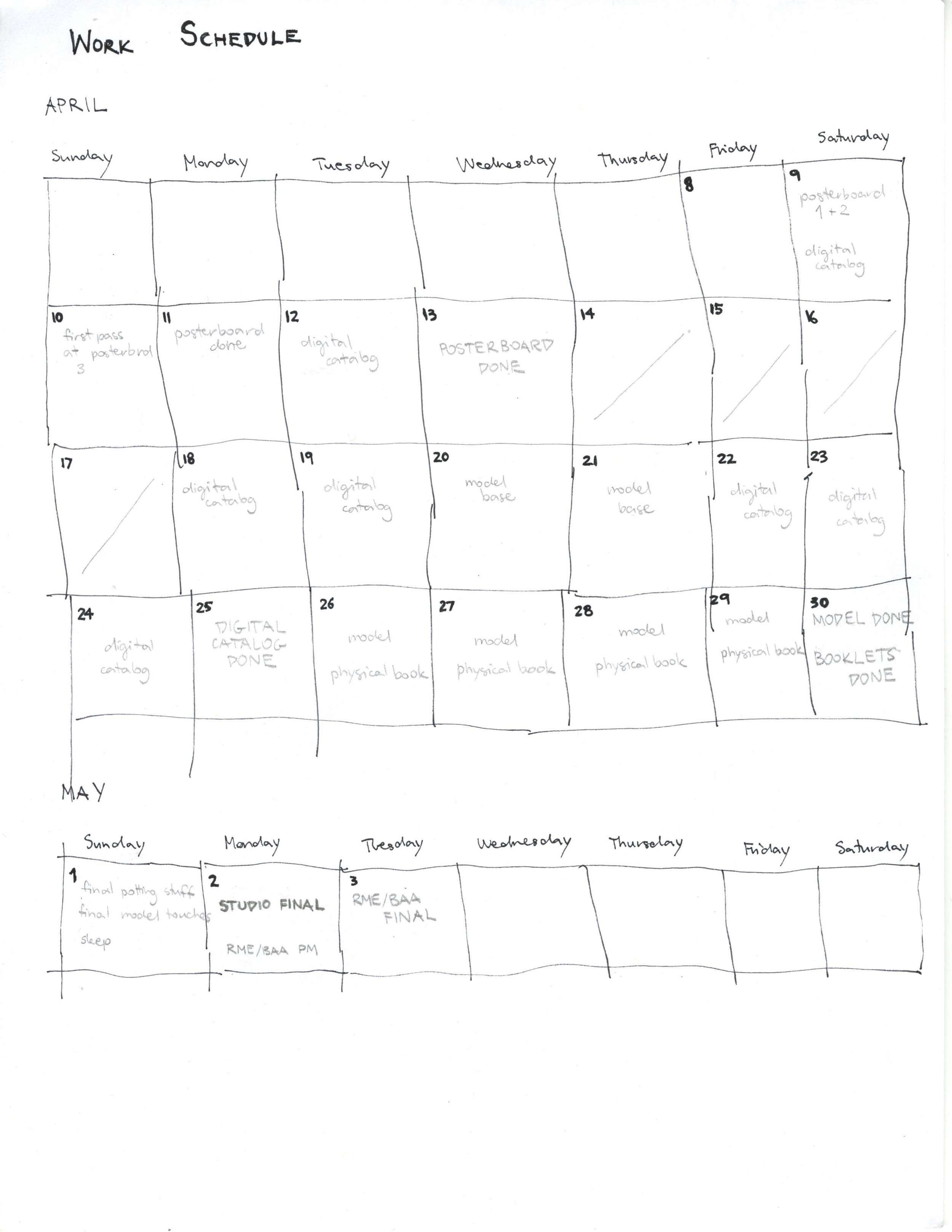
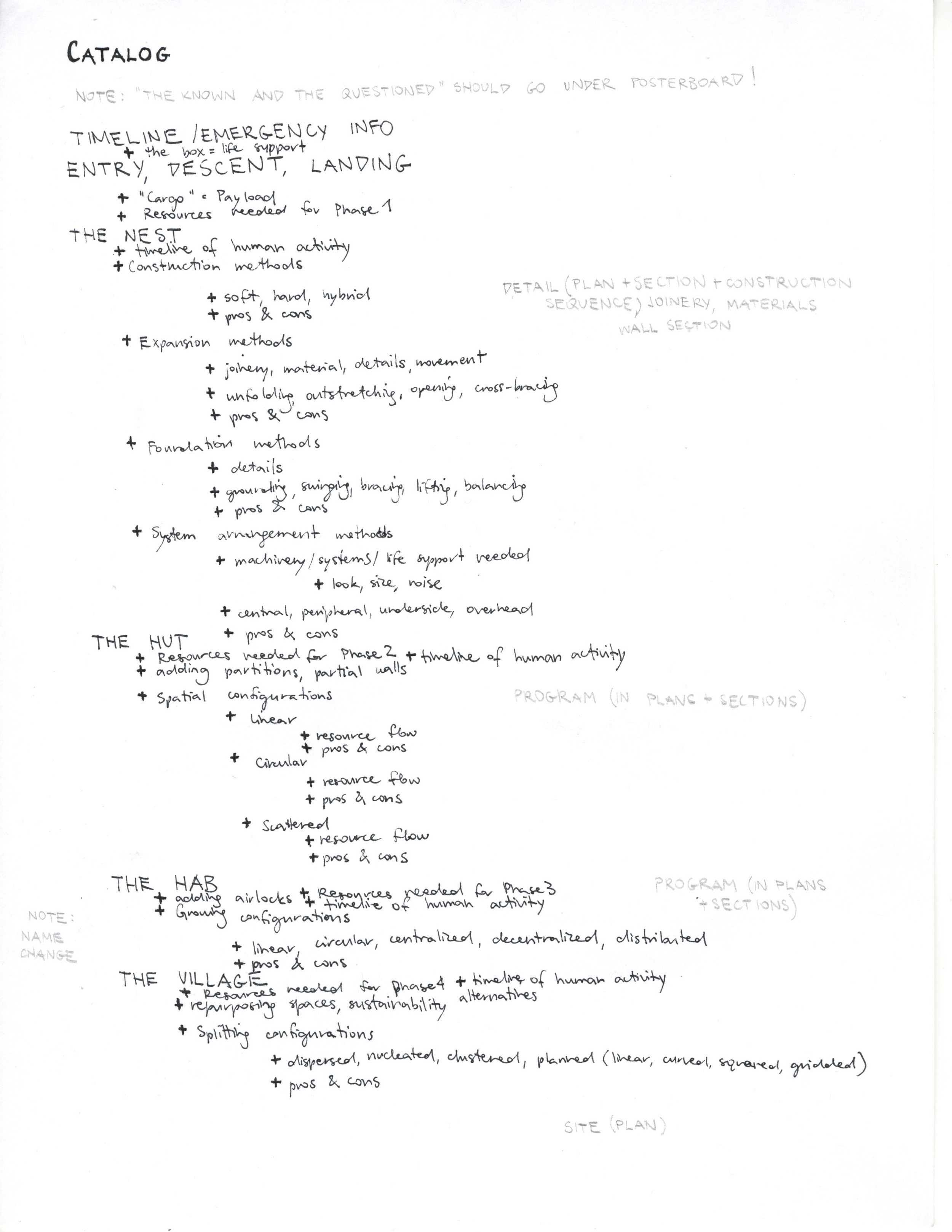
amernik National Geographic SKETCH
A sketch for National Geographic because of their interest in our work.
amernik Visit to NASA
Deliverables for a design fair and formal presentations at NASA in Houston.
amernik Assignment 5.3 TECTONIC DESIGN
A timeline of the construction sequence and wall sections.
amernik Assignment 5.2 TECTONIC MODELS
An exercise in designing tectonics through hands-on modeling, material exploration, and structural concept (ease/feasibility of construction). The image below inspired my design concept to evolve into an experimental catalog.
amernik Assignment 5.1 TECTONIC RESEARCH
Research on structure within the realm of deployed inflatables - suggestive of tensile and pneumatic structures. The research is focused on materials, construction techniques and how to best represent them in physical models, shapes and forms, and design implications of each that will dictate the experience of the spaces.
amernik Post-Spring Break REVISED CONCEPT SKETCH
A revised concept sketch.
amernik Spring Break CONCEPT SKETCH
A sketch that best explains our design concept so far.
amernik Assignment 4.2 TECHNOLOGY & PROGRAM
A third pass at the program, with added knowledge of current technologies as well as those predicted for the future. The kinds of technologies used will start to give the spaces life and a certain quality. I'm personally trying to find a balance of a village-type settlement with minimal energy use, and the comfort and protection some technologies, even virtual ones, can provide to the crew.
amernik Midterm MARS CITY DESIGN COMPETITION
My project views Mars as a blank canvas where reliable experiments can be made about the results of architecture on both productivity and happiness of its occupants, or, both engineering and human factors. More broadly, we will test the effects of Mars on the human psychology and the effect of humans on the Mars biology. I’m interested in the balance of passive systems with active ones for redundancy, and innovation in high-tech equipment and digital tools with low-tech executions that guarantee safety and success. I’m also intrigued by the similarities of the ISS Life Support diagram and LEED Sustainability checklist - my design attempts to test unconventional sustainability methods and bring successful ones back to Earth.
A series of aggregations with slight variances will be tested in each of the four settlement phases: the first is composed of an entirely closed system whose primary concern is survival of the crew; the second looks at the interior distribution of rooms for the pioneer group and their activities relative to one another; the third experiments with connections made between these modules for an entire community; and the fourth deals with an entire village that examines what happens when communities are separated by distances and the outdoors. The idea is that as the settlement grows, spaces are re-purposed for the construction of the next phase, and that, by the end of the last stage, the loop closes in on itself, with no trace left behind.
My design does not only look for the overlap between human needs, even comfort, and sustainable practices, the project concept is itself an experiment, a test, of finding optimal living conditions on Mars. Incremental steps are taken to ensure a steady and “correct” environment and growth. The project’s collected data is to not only provide more knowledge about planet Mars, it is to serve as a precedent to all future missions for their settlement design. (And an example for better practices here on Earth!)
The concept was most influenced by Stan Allen’s From Object to Field and inspired by Georges Perec’s Species of Spaces and Other Pieces. The former brought to life the idea of testing a series of similar elements while emphasizing connections between these elements; the latter intrigued with the idea that besides organizing spaces as a quadrant with a “private” to “public” axis and a “group” to “individual” axis (used by NASA), they can be organized based on “time of day” and their “duration”, and levels of “activity” and amount of specialized "equipment."
My project best fits the exploration category, while the result of finding optimal living conditions set as the goal of the mission will benefit the settlement category in the future. The design tackles Martian challenges of balance: environmental constraints with human needs (survivability versus comfortability), what the mission is bringing from Earth and what it will extract from Mars, what parts of the martian environment are controlled and what are left as wildcards, and the roles of digital versus physical tools.
amernik Assignment 4.1 TECHNOLOGY
Focusing on a classmate's project concept, we were to research current and envisioned technologies that would benefit their designs.
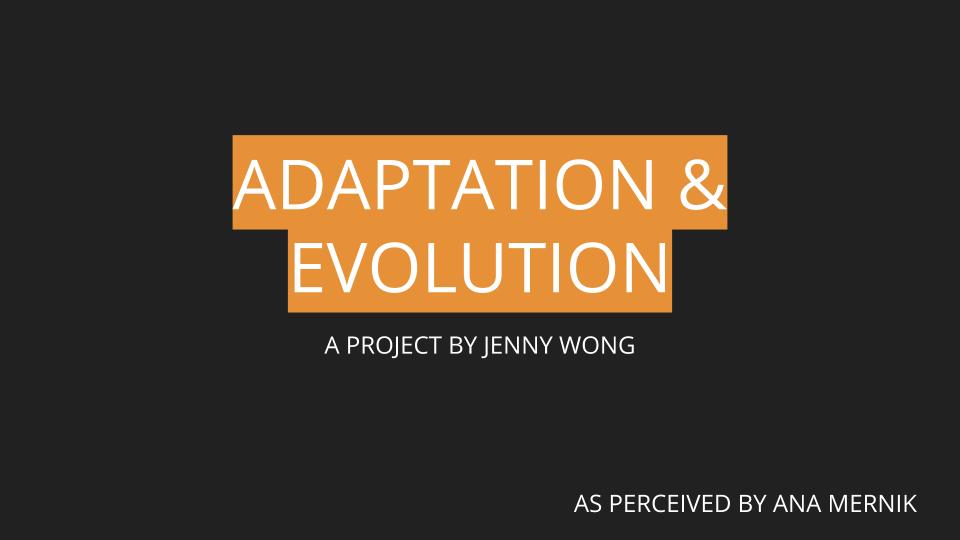
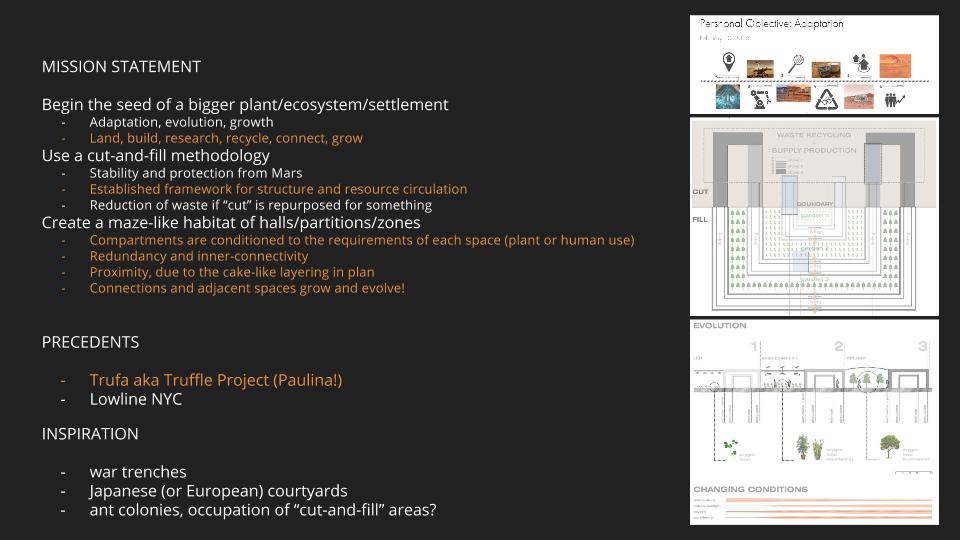
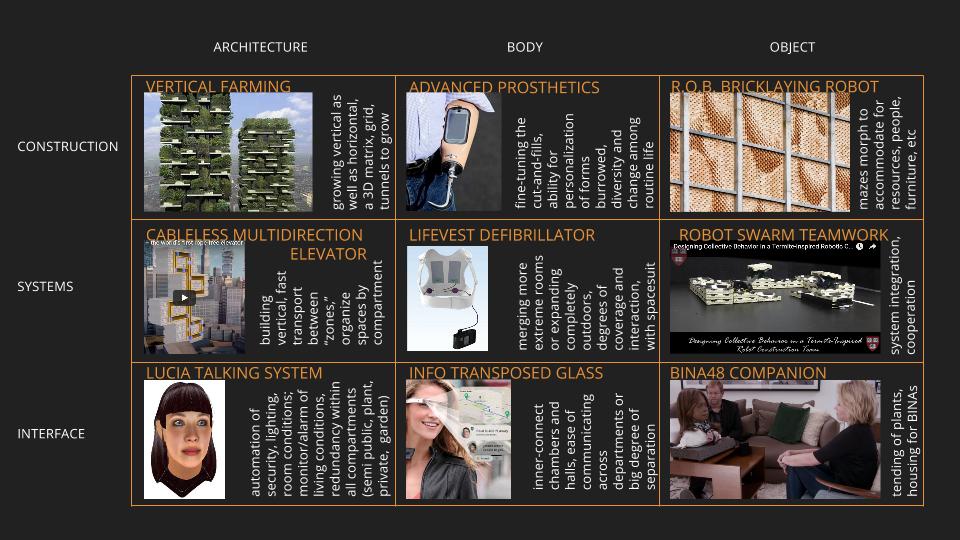
amernik Assignment 3.2 SCALE & PROGRAM
A second pass at the program, with added knowledge of types of spaces, in both their measurements and psychological effects. What is of particular interest when talking about scale on Mars is the loss of comparison to the human body. Perhaps the settlement will need some landmarks or other signs for orientation - natural, man-made, virtual.
amernik Assignment 3.1 SCALE
An assignment to take notice of the spaces we interact with daily, their size and shape, their relationship to the human body and our activities, their furniture arrangement and other formal qualities, as well as their mood and affect on human psychology.
amernik Assignment 2.2 RESOURCES & PROGRAM
A first pass at the self-defined program while thinking about resources available on Mars, life support and all that humans need, and the technologies and possibilities of sustainability in the future.
amernik Assignment 2.1 RESOURCES
The diagram is describing the main inputs and outputs of human knowledge in relationship to Mars, in terms of scale and quantity, space and distribution, and time, duration, and life-cycle.
amernik Assignment 1 CREATURE CHARRETTE
This fun charrette aimed to research on and define the characteristics of another moon, Phobos, and design a creature that would evolve from these conditions and design implications.
amernik Assignment 0 SPACE VIDEO
An introductory video to what got me interested in the Space Studio, including video clips, movies and TV shows, science and architecture articles, and images surfacing on the Web. What is particularly interesting to me is the awe and fascination for space we feel when safely grounded to Earth, and the scary feeling and danger we sense when we see space from a different perspective - from within it.




