Panorama of Living Space: http://pano.autodesk.com/pano.html?mono=jpgs/5de7d987-8335-4739-b360-8b788986733f
Panorama of Growth Space: http://pano.autodesk.com/pano.html?mono=jpgs/ae53c00f-02ed-468b-9bec-01d68861ef7e
Panorama of Living Space: http://pano.autodesk.com/pano.html?mono=jpgs/5de7d987-8335-4739-b360-8b788986733f
Panorama of Growth Space: http://pano.autodesk.com/pano.html?mono=jpgs/ae53c00f-02ed-468b-9bec-01d68861ef7e

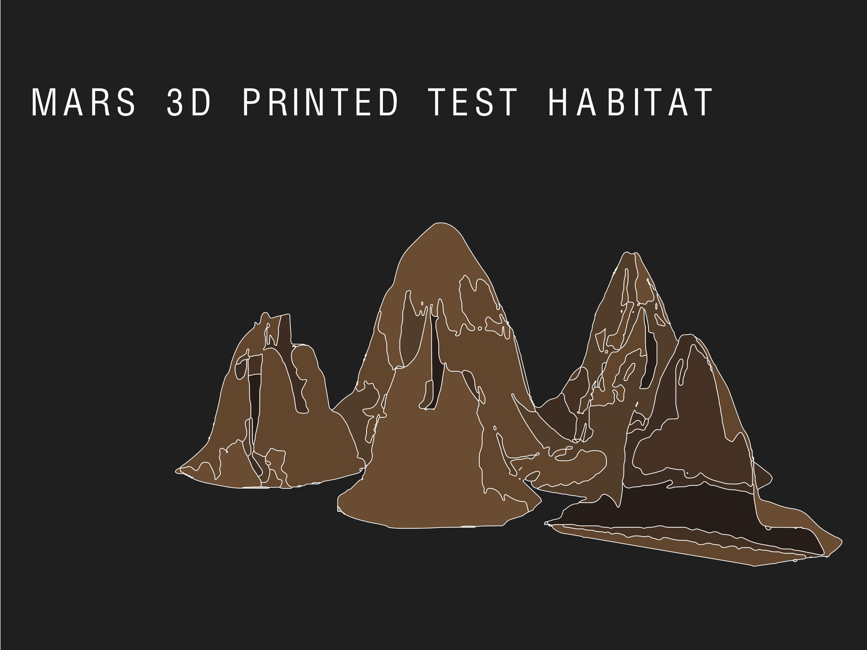
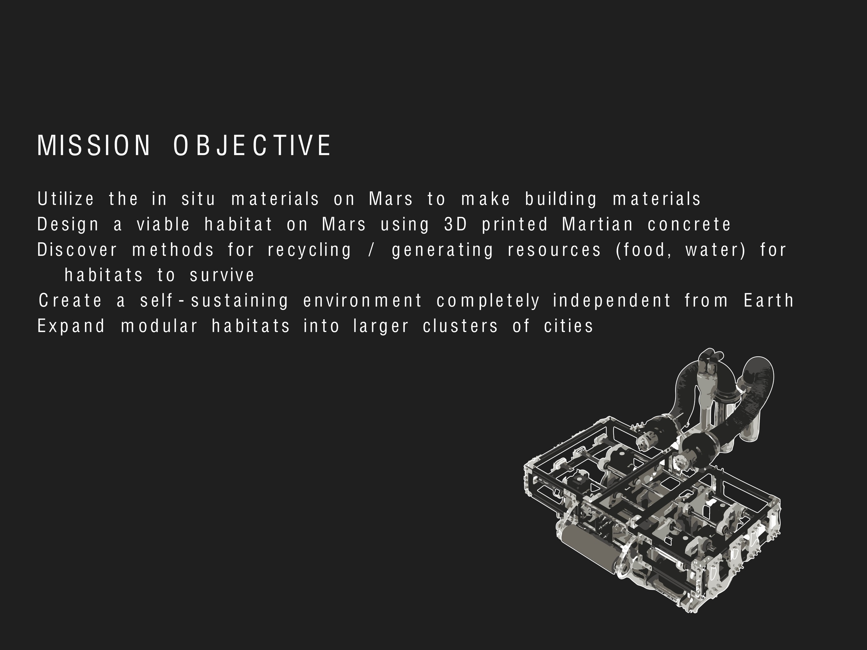
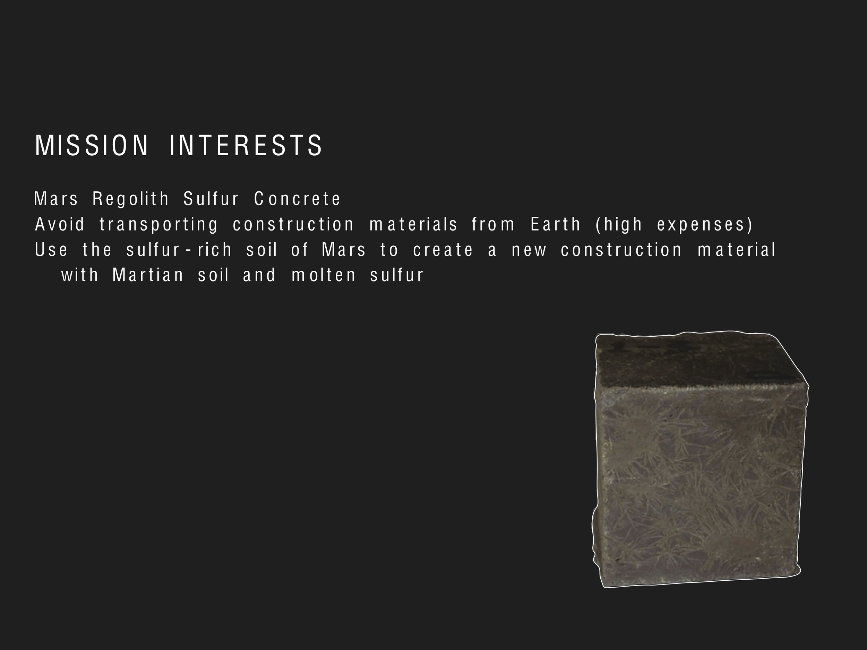
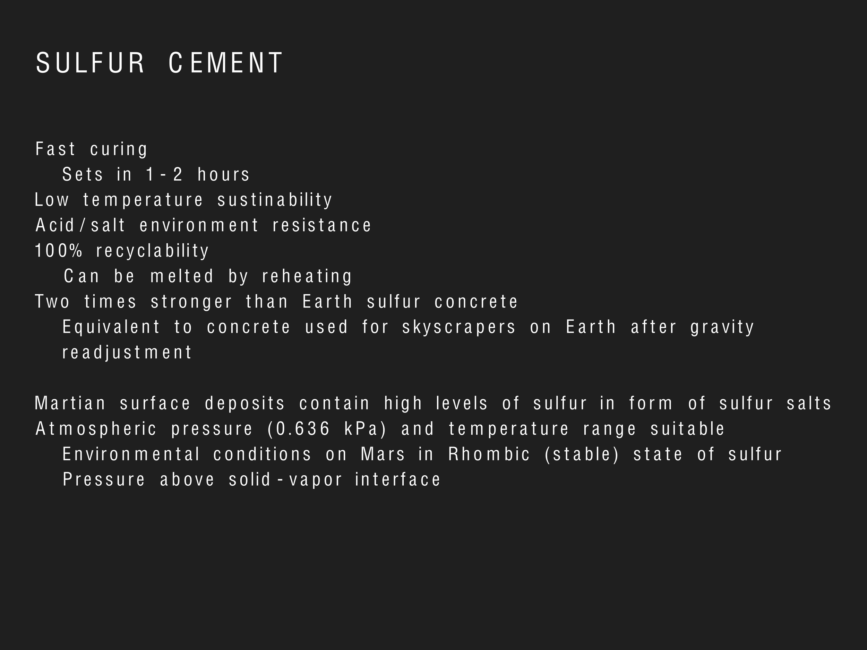
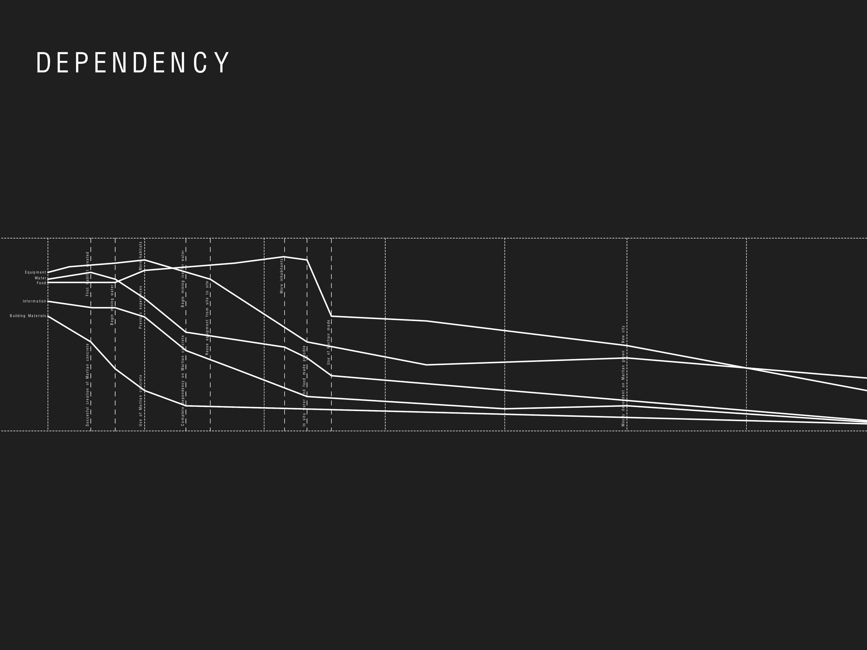
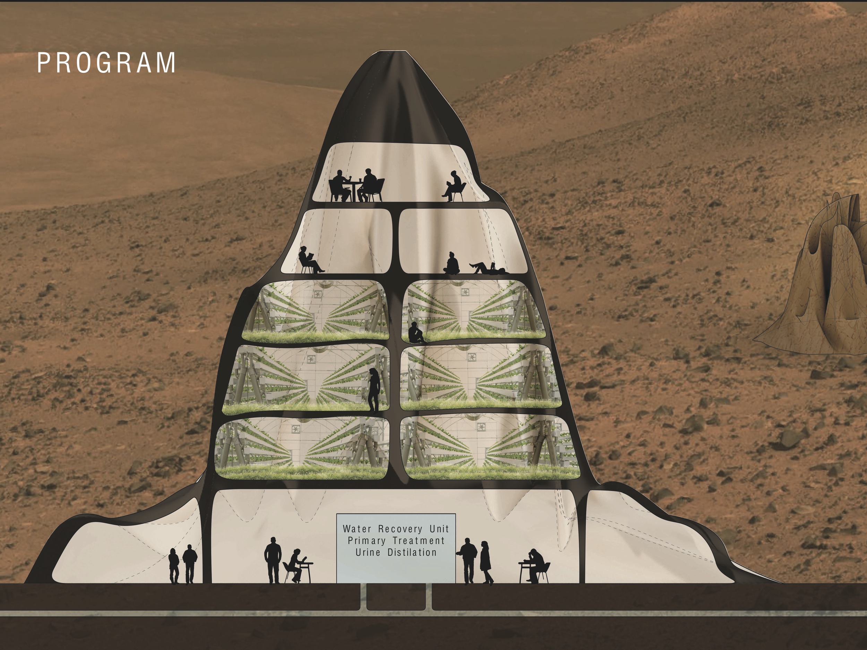
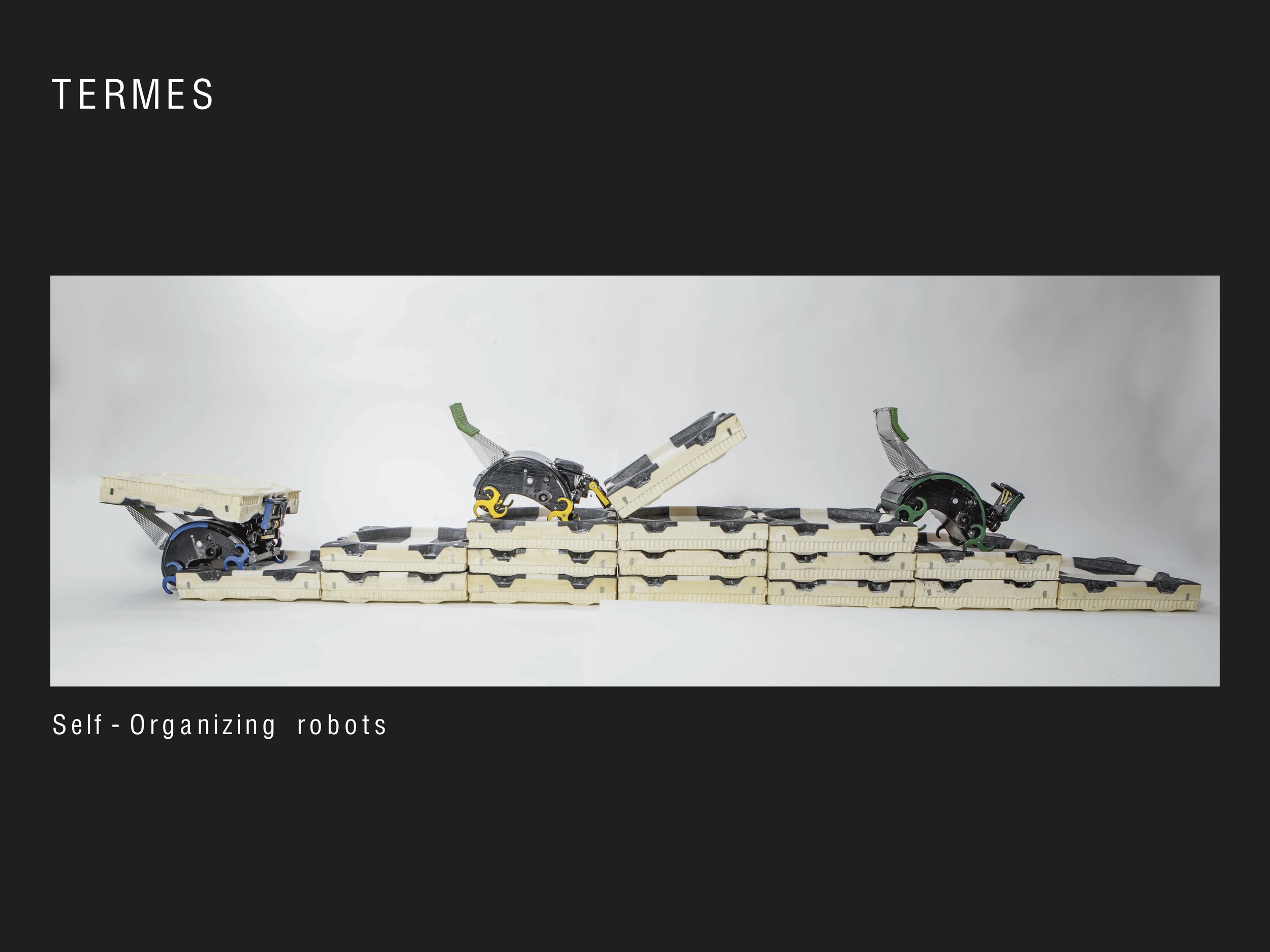
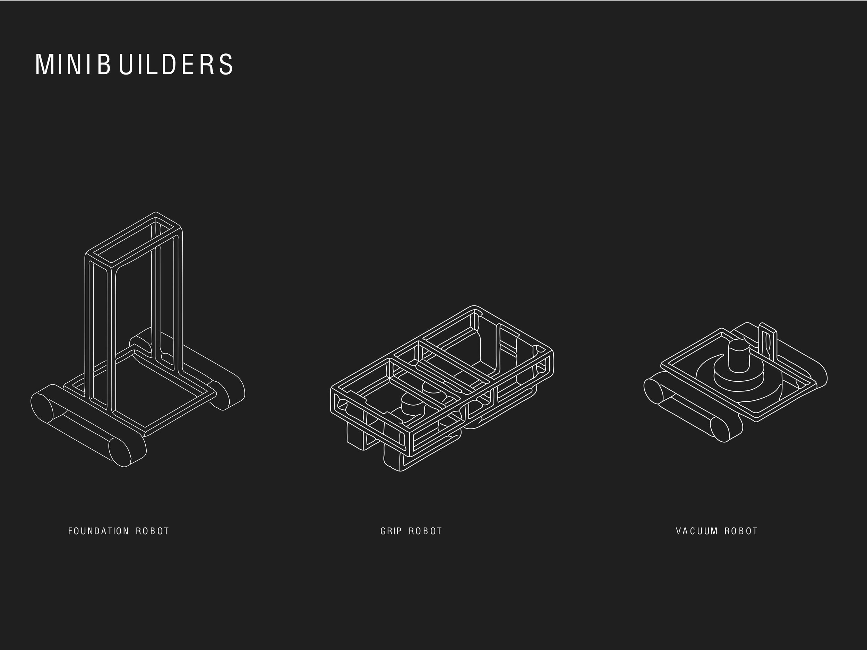
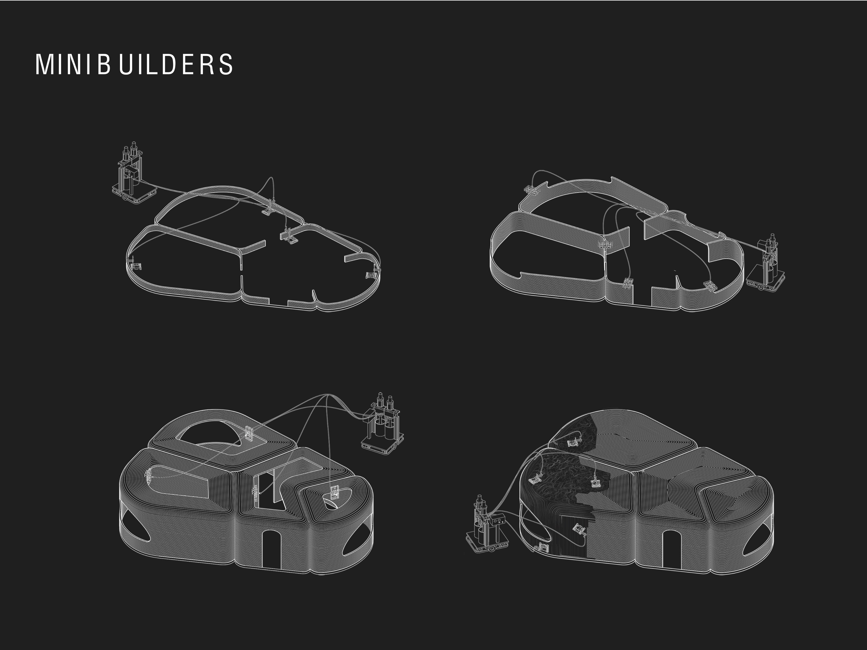
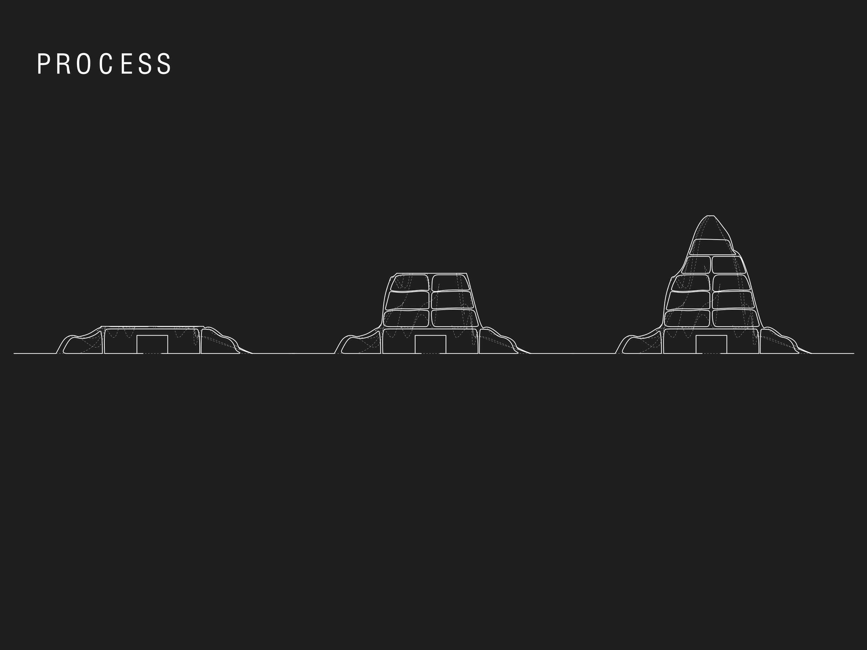
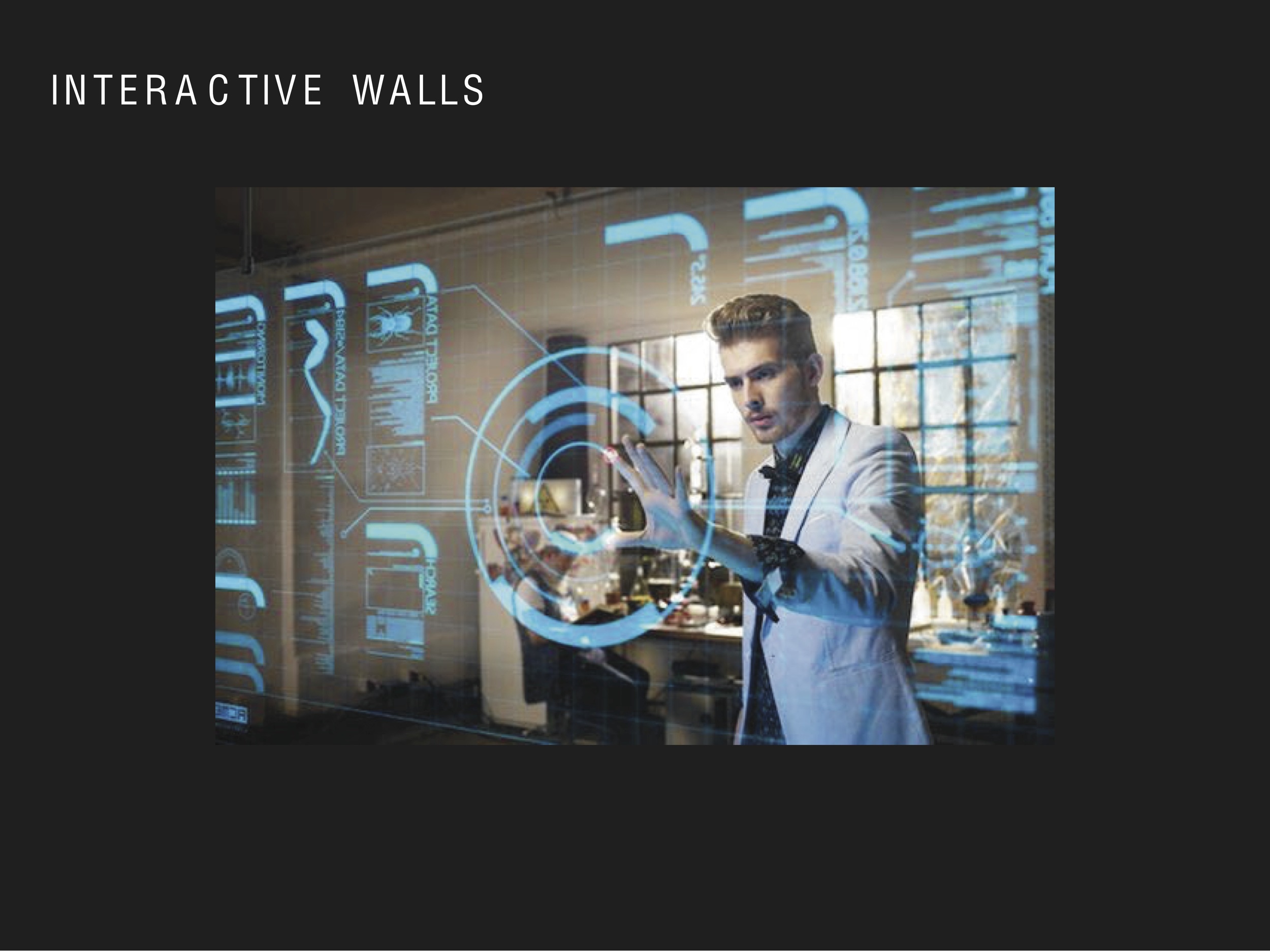
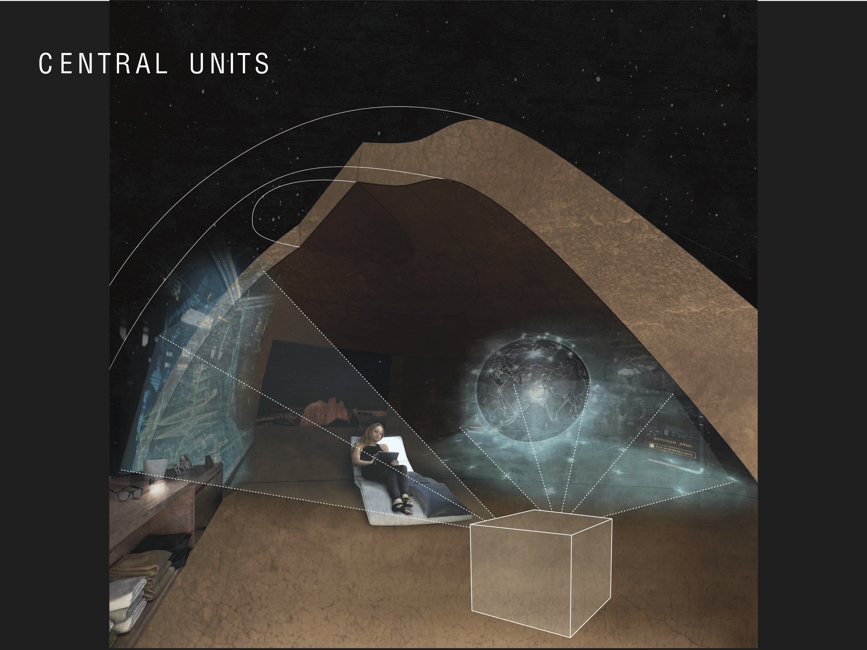
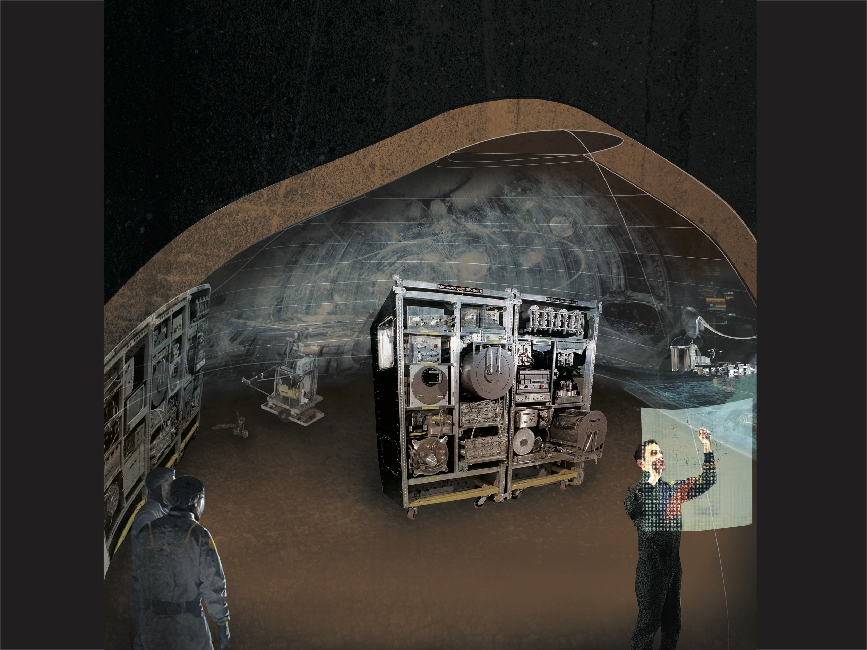
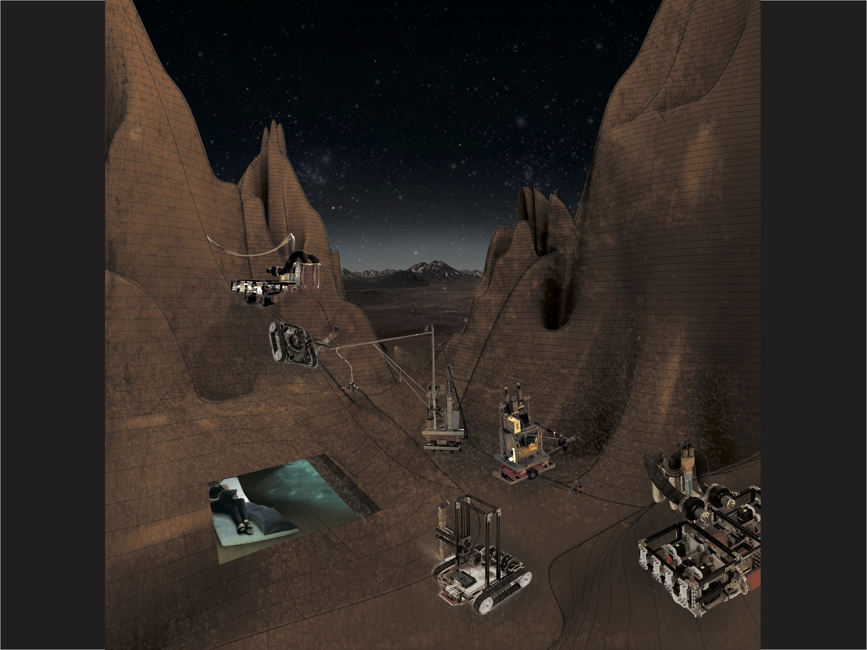
Mars is our closest neighbor besides the moon, with the most hospital planetary conditions in our solar system. At a sufficient distance to receive sunlight to be used for energy and survivable temperature range, it also supports a thin but existing atmosphere. At our current position in time, Mars is our best bet in extending our habitats elsewhere.
My project revolves around 3D printing a habitat in space. Martian soil contains sulfur, especially around the equator (Meridiani planum) and we can use the regolith and sulfur to make sulfur concrete. Using this sulfur concrete and 3D printing techniques such as contour crafting or Minibuilders, (robots that compose the foundation, walls by gripping onto the sides and laying out structure as it goes) I’m aiming to create a permanent structure on Mars for residents. Instead of bringing everything from Earth we can utilize the resources on site for efficient construction.
Martian concrete, which has been tested and proven by numerous studies, is 100% recyclable in that it can be melted by reheating, which then allows for my structure to expand vertically by continuing to add more layers on to the top of previous floors. Using robots such as Termes, which has no need for supervision or communication and constructs 3D structures using a collective intelligence, and Minibuilders, which can continuously build vertically, the first layer is constructed for water filtration and storage as well as life support systems. Once the structure is sound and the first humans arrive, the second layers are built for growing crops for food as well as generating oxygen. When the ‘lungs’ of the building are proven successful, the final layers for living are built for the actual inhabitants to live in. Due to the fact that the walls are constructed of regolith, instead of adding electronics or structures to the walls, a central functioning unit will be placed in the center of each space that projects interactive holograms on to the walls, replacing the need for tables, screens, or monitors. These units will also take the place of life support systems by distributing the air and water required for each inhabitable room.
Architecture is one of our basic needs for survival. Shelter, the ability to keep one’s body safe from exterior forces is absolutely necessary. Space is dangerous in that there is a lack of everything, which is why we’re building, we’re shaping our own environment out there for us to survive in. There’s an instinct for us to explore, to discover new things and space is one of them. We want to know what more is out there, and in order for us to explore we need to be able to live outside of the Earth.
Instead of a temporary structure for survival, I’m looking for a permanent solution. This isn’t just about research but about actually living in these conditions, and how long it’s possible for a normal human being to inhabit this space. The end goal of this project is complete independence from Earth where we no longer have to transport resources back and forth but we use Mars as itself to live.
Using this technology, we can develop autonomous robots that can remotely build on its own in habitats where human access can be difficult until a habitat is established. We can also use this in areas difficult to transport materials to, in which we can just transfer the equipment to the area and use the in situ materials to build.
3D printed buildings are things that have been mentioned continuously from the past, as is 3D printing technology. D-shape and contour crafting are all pre-existing methods of 3D printing as are Termes and Minibuilders, all of which have been suggested to be used for construction. These can be developed further to create buildings faster and more efficiently, as well as autonomously. They can be used for quick builds in rural areas of need of shelters. Once it has been determined that there is material in the area, there would be no need to transport construction materials, and we can create buildings on site using the local environment.