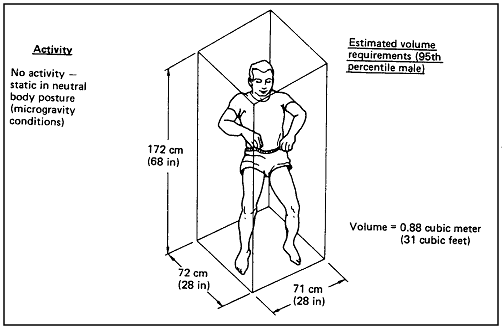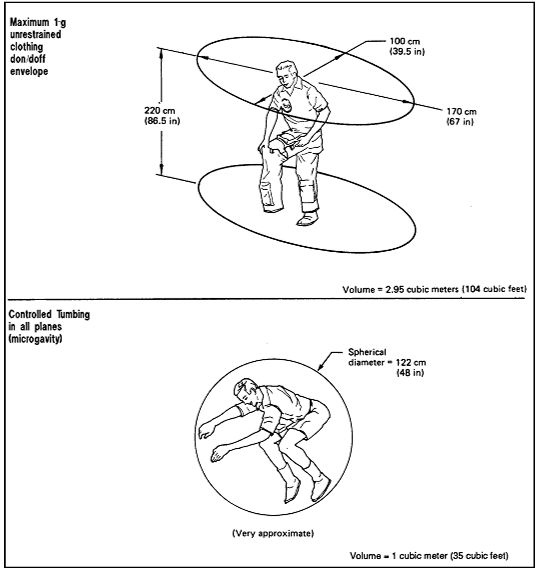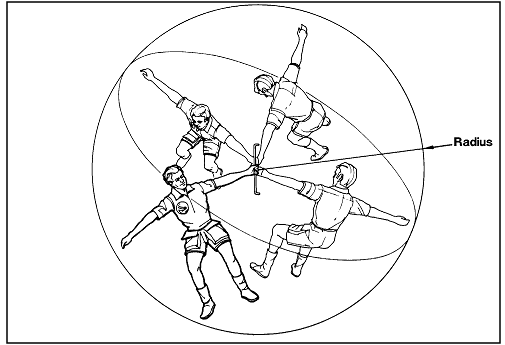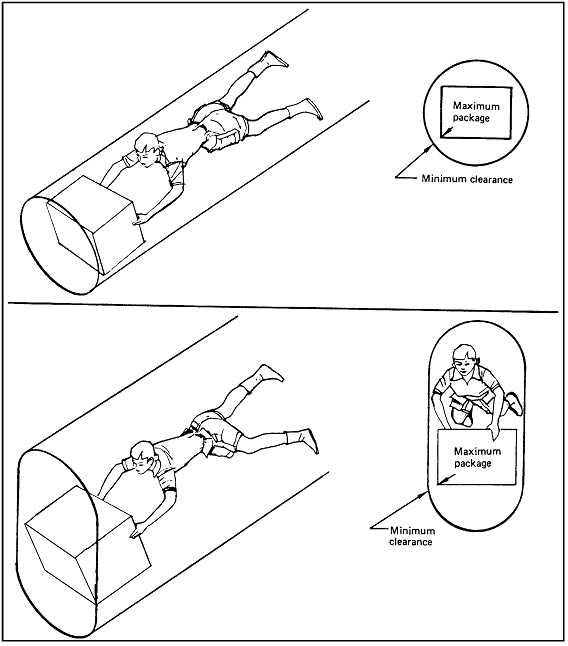Part I: Research
We have looked into network structure, program, and organization in terms of the relationship of resources and materials distribution, program, and network organization, and started to develop program that responds to material needs and requirements.
Keeping in mind our schematic resource diagram, understanding the form of the human body itself evolved to adapt to material and resource needs, we now want to understand what scale and form of space is appropriate for this evolved human body, its activities, its physical needs, but also its psychology.
DaVinci
Corbusier Modulor Man
In space, as well as on earth, our architecture is first and primarily a reaction to the scale of our bodies. There is nothing more governing the size and scale of current spacecraft than having to accommodate the human body. And through rigorous engineering, ergonomics and scientific testing, NASA has tried to optimize space to body ratios. The following are from NASA's Man-Systems Integration Standards document.
NASA tests the limits of the human body, as well as human psychology, and seeks to design spaces that for the moment, suffice for survival of an astronaut. But as we continue on longer missions, how much of our habitat goes beyond survivability? or does it? Is there a scale between survivable and habitable and what makes that difference? Of course as we've seen NASA tests human psychology in long duration analogue missions here on earth. How much the architecture is only survivable v. livable and how much architecture impacts psychology might not be on their minds.
Mars Desert Research Station
NASA has also begun to map spaces/programs according to a dynamic of group to individual, and private to public. It is also our goal to understand those programs and to understand the kinds of qualities of scale implied by these programs.
In architecture, we presume to control and design experience (well-being, emotions, social communities) the language we use to define it is form: how big is it? what shape is it? how are the pieces connected to eachother? Through these simple tools we create another world.
Each formal approach is a resultant both of ideas of material/program distribution but also come from a desire to achieve a particular experiential or social effect.
What do you believe architecture can really do to change our experience? Especially in a place with so many constraints as there are on Mars? In such an extreme environment where we seem to constantly aim for less mass and less exposed surface area, what is truly necessary for human survival, and further habitation/livability?
- How big does a place have to be to feel that it is outside?
- What large interior spaces still give a sense of freedom?
- How much room does a person need, for how long?
- Do we need access to real sunshine?
- What's the role of staring at the horizon?
- What's it like to be in a place without a landmark or any sense of human scale?
In space we will live only inside. In such architecture how do we approach our relationship to the environment? How do our formal choices about program organization address this issue?
We will try to come to an understanding of this through experiment, observation, and precedent research in three parts.
Group Experiment + Research [Part A]
On Wednesday we will have a presentation from an architect at Johnson Space Center on historic space stations. In a group of 3 you will choose a historic space station to research and share with the class. Specifically you will find the dimensional qualities of these places.
On Friday in the first half of class your team will choose a place on campus or in CFA to draw a 1:1 crosssection/mockup of that space in blue tape (inside) or chalk (outside), being sure to indicate space for sleeping, eating, hygiene, working, and traversing. Pay close attention to what is social or individual, as well as any windows or relationships to the exterior. After you've mapped the space to scale, we'll take a tour and try them out and discuss what you've discovered.
Individual Observation + Research [Part B&C]
In an attempt to relate architectural form to experience (not forgetting your ideas of relationship of resources to space):
[Part C] Inspirational Precedents
- Consider places of varying scales
- Choose three scales of places you admire or enjoy that relate to the program/context you are exploring for your habitat:
- personal/intimate
- social/collaborative
- public/exterior
- What are the qualities of these spaces which gives them meaning to you?
- What are the experiential, and therefore formal qualities of these spaces that attract you?
- What do people do there? For how long?
- What kind of furniture is there?
[Part B] Personal Observation
- Keep a record of one (or two) days of your activities in time and space
- Measure and record the size and form of the spaces
- Consider your activity in these spaces and range of motion in the design of places of movement - stairs, halls, etc
- Are there other qualities that you need besides scale and form to describe these spaces? Light? Noise? Warmth?
- What qualities of space most interest you?
- What do you need?
- What is in excess? Do you need some excess?
- How does the furniture define space more or less than the actual space?
Deliverables: Part I [Monday Jan 25]
Monday we will begin with presentation and discussion with analogue astronauts from campus and the university. They will be there to talk about their experiences but also share the discussion. Come prepared with questions. We will ask eachother:
what is survivability? what is comfort? what is livability? how do you define these?
how do you achieve these formally/architecturally?
- [Research Part B]
- A diagram of your personal spaces through the day with your own notation style indicating scale, form, and other spatial qualities that you note
- spatial and time dimensions included
- [Research Part C]
- 3 panels [8.5X11] to scale of a human in your inspirational space (plan, section, and timeline) (one on each panel: personal, social, and public scale)
- A diagrammatic understanding of formal organization (smooth, convex, concave, interior, re-entrant, etc)
- spatial and time dimensions included
Come to group discussion Monday with a digital collection of research on these ideas to share in discussion with your peers. This is not a pinup but a collective research discussion. You will use this information and discussion to define your own programming and planning interests for your habitat in Part II.
Part II: Design
Let's come back to your design. Begin to integrate your program/network/schematic diagrams from your investigations on resources with your impressions of space for human beings. Through an understanding of the use of spaces in time, particular observations about spatial, formal, or experiential qualities you want to explore to bring into your project for life in the extreme environment on Mars. Consider also the martian conditions which will contribute to design including what you've learned about resources, radiation, wind, sunlight, and.... 3/8 gravity.
Deliverables: Part II [Monday Feb 15]
Develop a program diagram for your space
- A digital presentation of your research interests describing
- continued research slides on the mission/objective of your habitat
- resource/material quantities
- program of people's activities in the habitat
- research on activity/scale in this extreme environment
- [48X60 Board Vertical] Program/Network diagram describing
- Schematic program diagram including ideas of group-individual, public-private or scales of intimate, social, or public
- Basic formal qualities of spaces
- Basic understanding of scale of spaces
- Notation description of the objectives of each space
- Clear understanding of resources/material flows as well as human relationships
- Specific metrics on resources to human activity
- Your research at scale and to scale, and the manifestation of three ideas of scale in your project (are they pods? parts of larger structures? what characteristics define them?)
- A model (1:1 blue tape mockup or 1/4" scale model of an "intimate space")
- [48X12] Timeline of human activities
- at human scale (what do people do on a minute, hour, day/sol basis?
- at planetary scale (what are activities/goals/purposes/tasks in weeks, seasons, years?)
Include from last critique, your overall timeline, and your research on scales.
Also please bring from last time:
Objectives
- Understand scale, its relationship to the human body,and become adept at understanding how big or small spaces are
- Considering the impact of form and organization on human psychology
- Develop an understanding of the relationship between experience and form
Readings
Georges Perec's Species of Spaces and Other Places is a personal description of spaces at many scales.
Gaston Bachelard's The Poetics of Space: House and Universe














